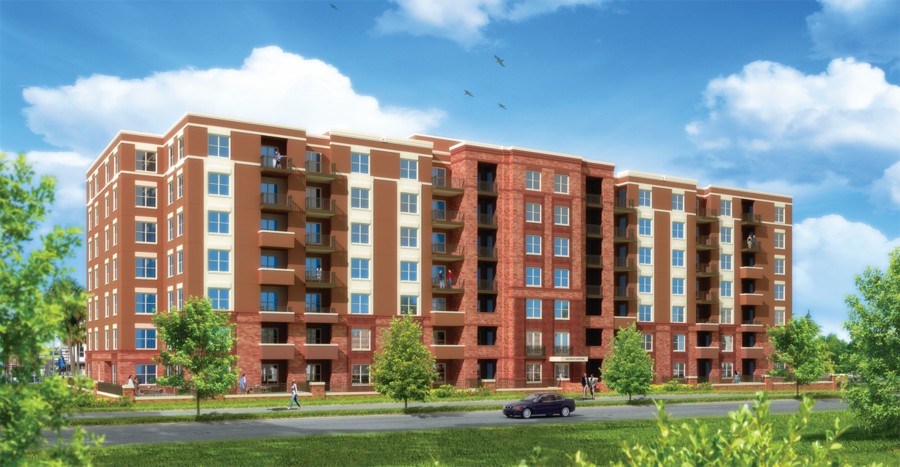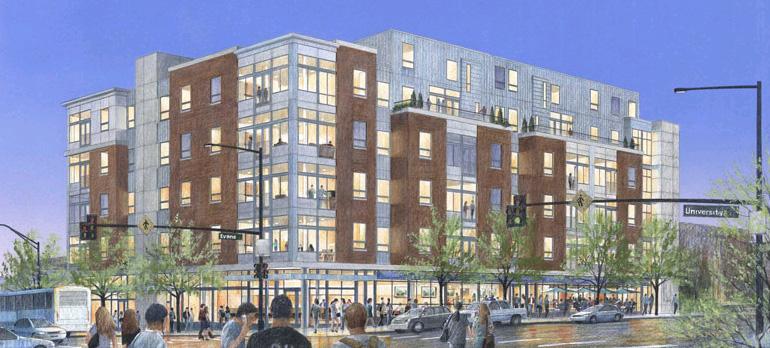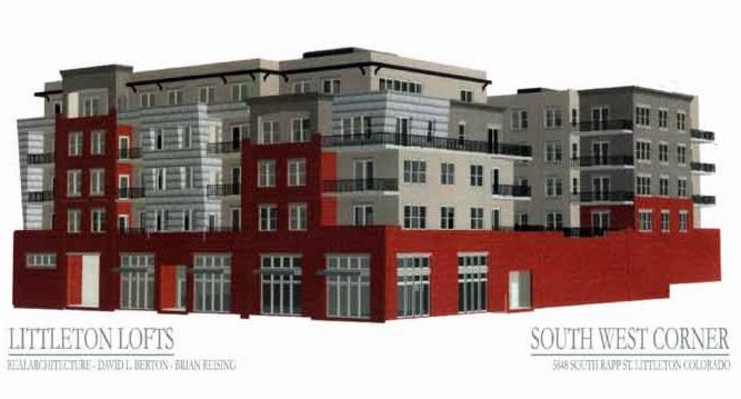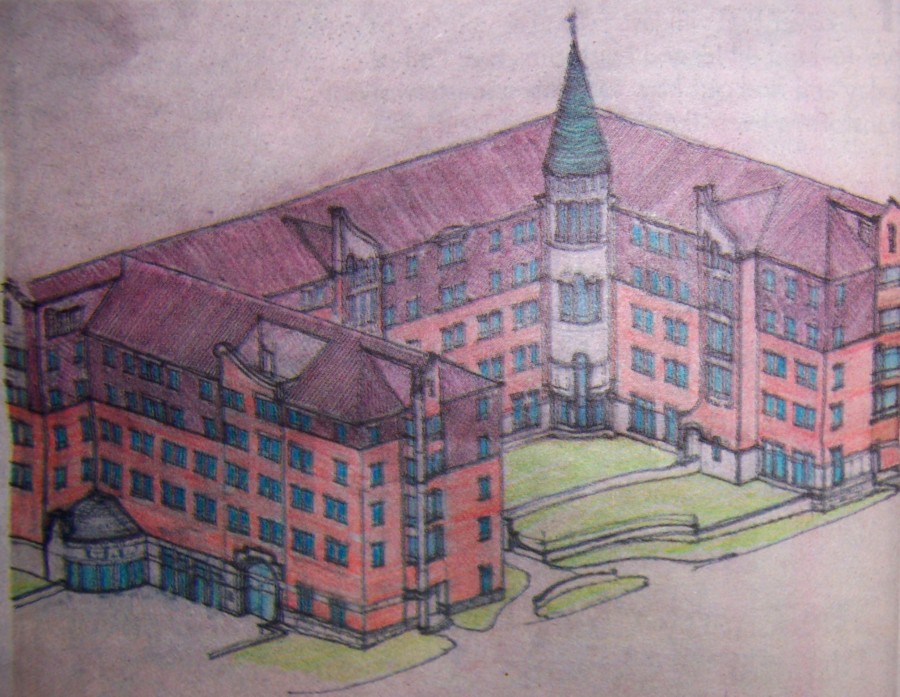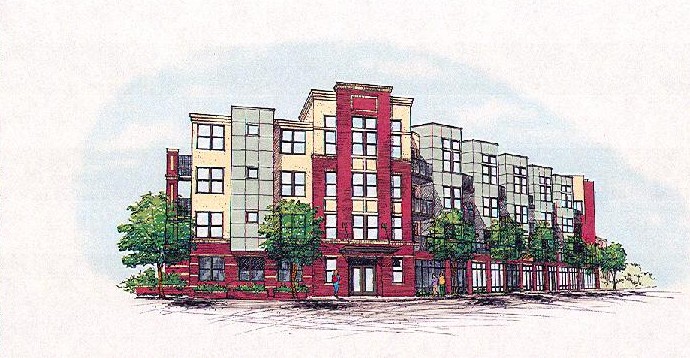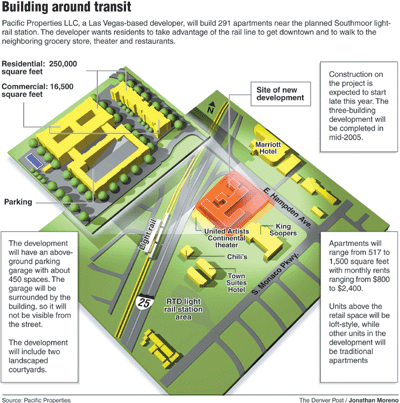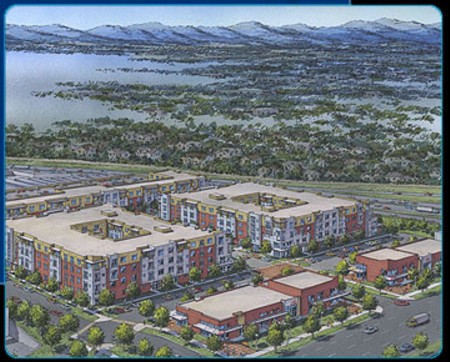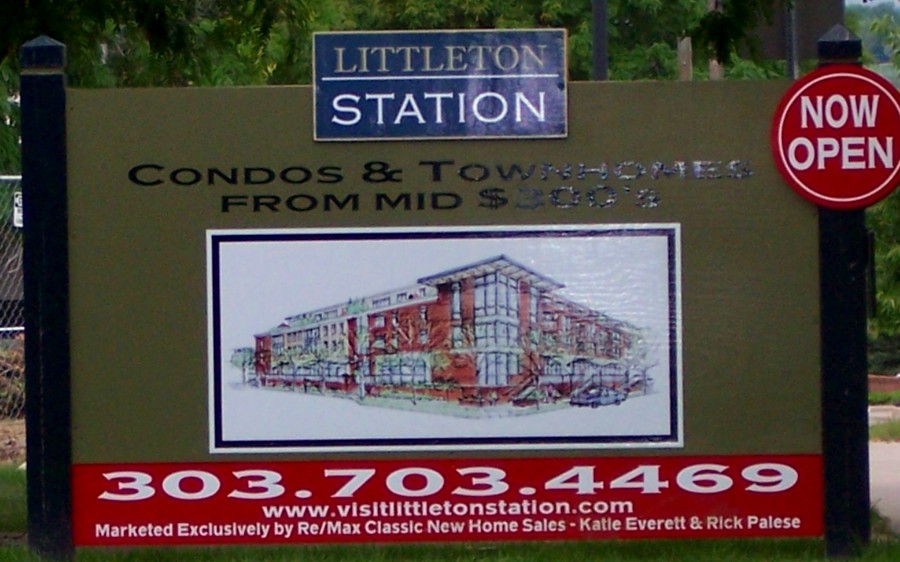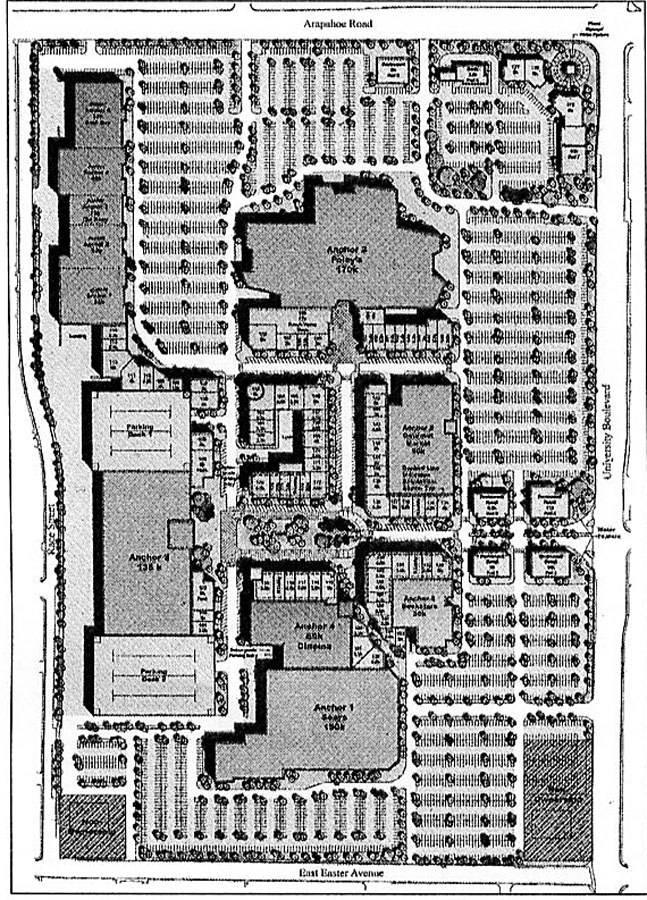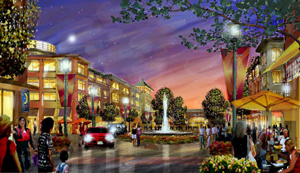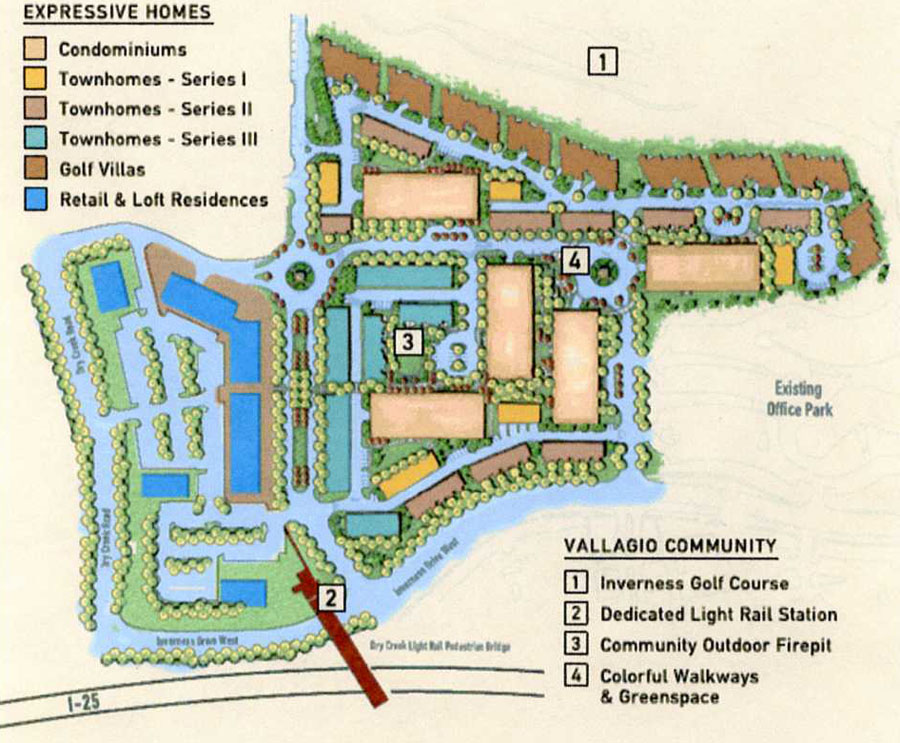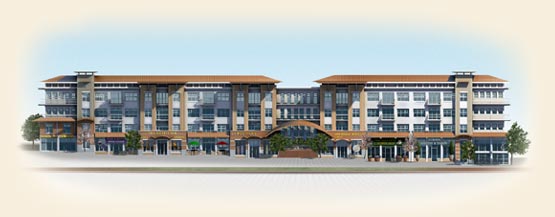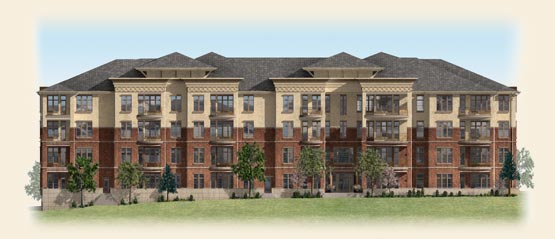The Southeast Corridor, Colorado's Second Largest Business Center, and the South Metro Area
The southeast corridor consists of a number of interconnected office parks, including the Denver Tech Center, Greenwood Plaza, Meridian, and Inverness. Combined, the business parks contain over 24 million square feet of office space, making it the second largest business center in the state. While primarily developed for office uses during the 1980's, the parks have now expanded to include retail and residential projects, including the tallest buildings outside of downtown Denver. The South Metro Area also includes the southern portion of the City of Denver, and the cities of Englewood, Littleton, Centennial, Highlands Ranch, Lone Tree, and unincorporated Douglas County. (Click on the thumbnails for larger pics) |
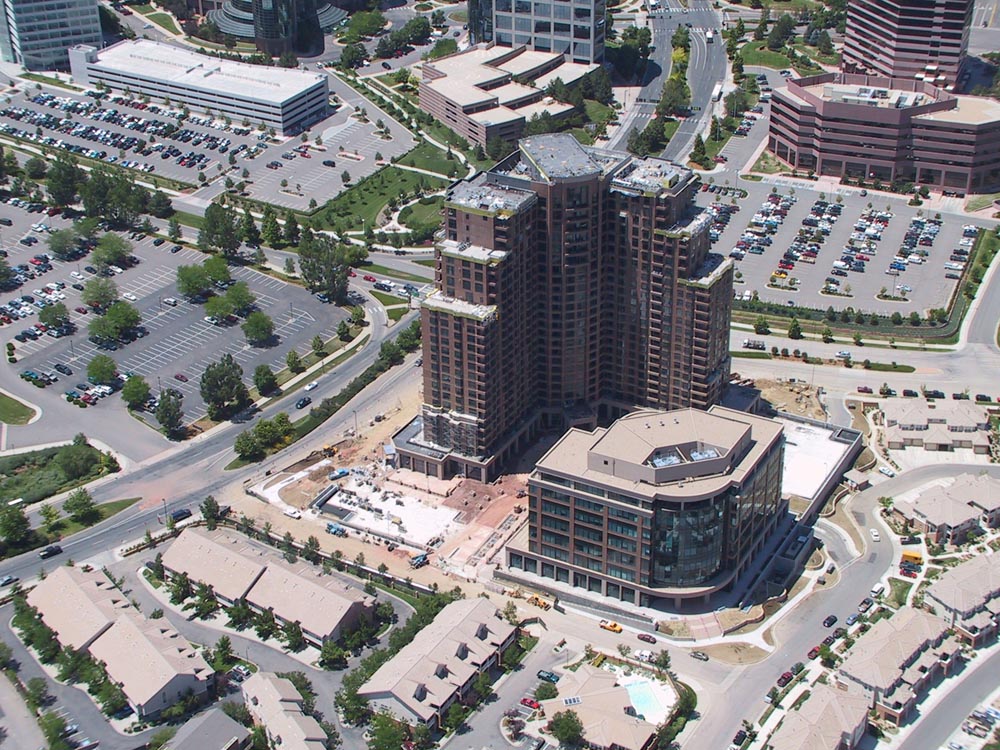
Penterra (Union Plaza)
Location: 4800 S. Ulster St.
Height: 120/286 feet
Floors: 7/23
Completion Date: 2003
Project Details: This mixed-use project in the Denver Tech Center includes 264 condominiums, 136,000 square feet of office space, and 26,000 square feet of retail.
|
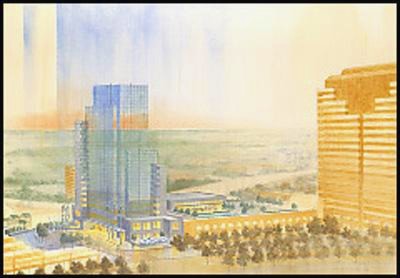
Greenwood Village Hotel
Location: I-25 & Arapahoe.
Height: 220 feet
Floors: 20
Completion Date: 2008
Project Details: This 200-room hotel is also planned to contain 25 condominium units, 10,000 square feet of meeting space, and a restaurant. The hotel will be located adjacent to the Arapahoe light rail station.
|
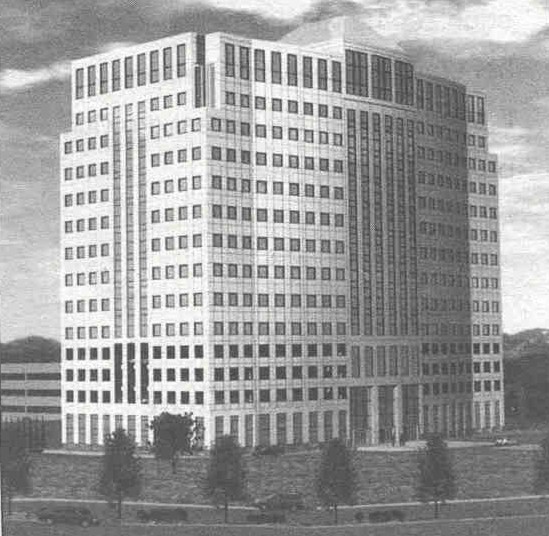
Palazzo Verdi Office Tower
Location: I-25 & Arapahoe.
Height: 225 feet
Floors: 15
Completion Date: 2009
Project Details: This project, to be developed by the John Madden Company, is planned to include 285,000 square feet of office space. This project will also be within walking distance of the Arapahoe light rail station.
|
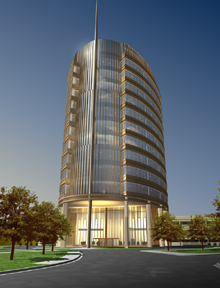
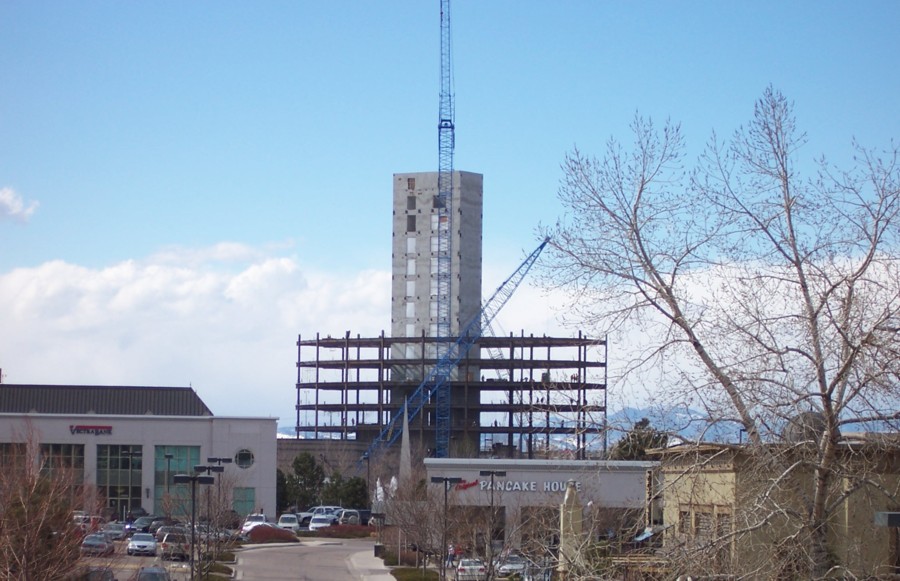
Re-Max Headquarters Tower
Location: I-25/Belleview Ave.
Height: 215 feet
Floors: 15
Completion Date: 2007
Project Details: This 250,000 square foot building will serve as the headquarters for one of the fastest growing real estate firms in North America. The building will also include below grade parking and 21,000 square feet of restaurant space.
|
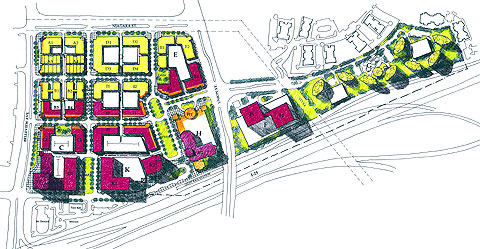
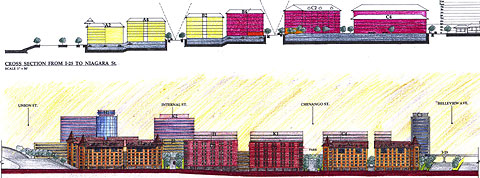
Belleview Station
Location: I-25/Belleview Ave.
Height: Up to 200 feet
Floors: Up to 20
Completion Date: 2007-10
Project Details: This mixed-use project proposed on the site of an existing 51-acre golf course would include 2.6 million square feet of office space, 336,000 square feet of retail, and 1,900 residential units surrounding the future Belleview Avenue light rail station. The first phase of development on 18 acres by Continuum Partners, will consist of 1,900 residential units, 160,000 square feet of retail, 600,000 square feet of office, and a luxury hotel.
|
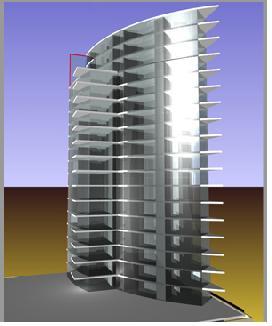
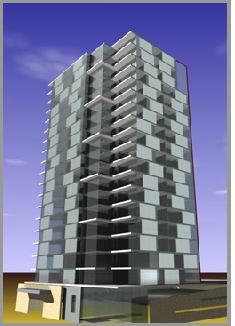
333 Logan Street
Location: 333 Logan St.
Height: Approximately 200 feet
Floors: 18
Completion Date: Unknown
Project Details: This tower will include 29 residential units, as well as structured parking.
|
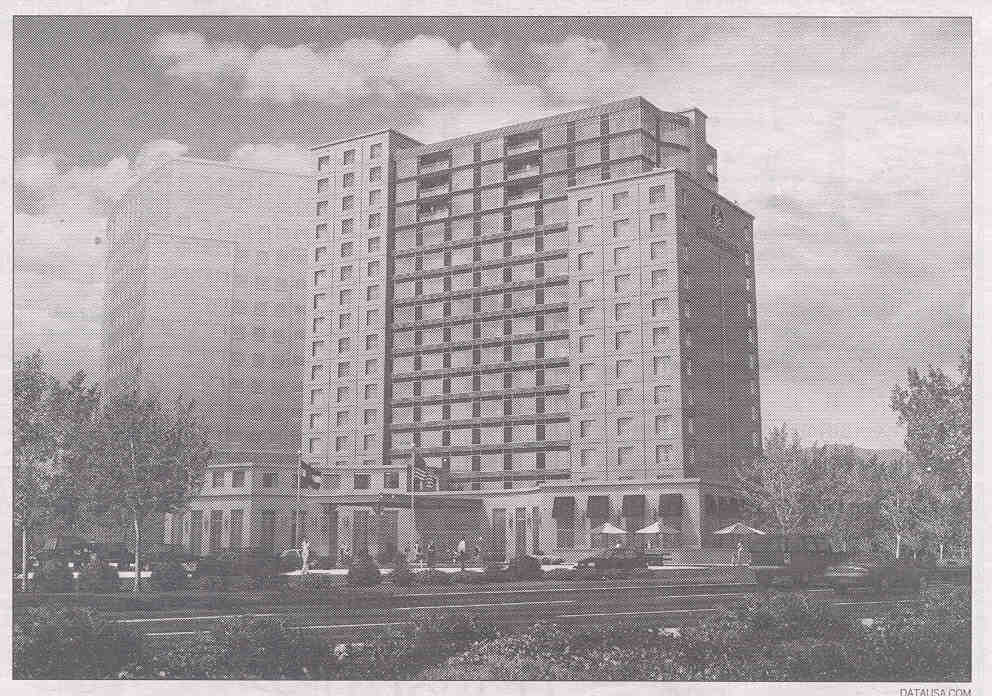
Renaissance Hotel
Location: I-25/Arapahoe Rd.
Height: 170 feet
Floors: 15
Completion Date: 2008
Project Details: This mixed-use project will consist of a 180-room hotel and 15 condominium units. The project will be located near the Arapahoe light rail station.
|
|
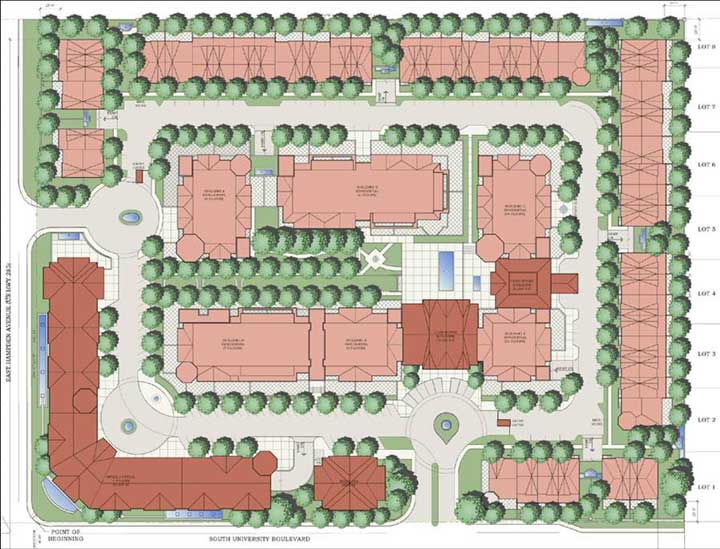
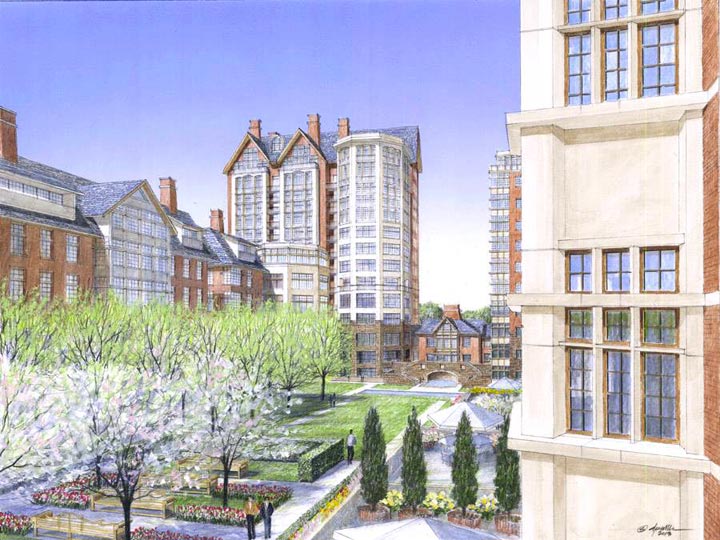
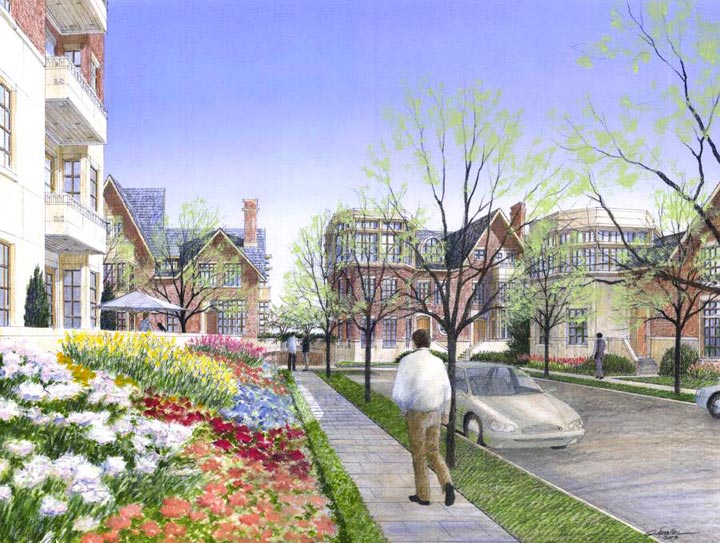
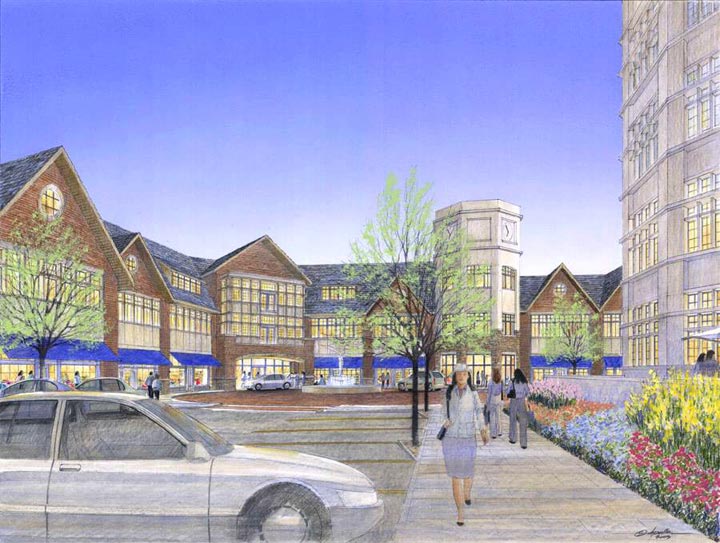
Esplanade Club at Cherry Hills
Location: University Blvd. and Hampden Ave.
Height: Up to 175 feet
Floors: up to 14
Completion Date: 2007-09
Project Details: This multi-building project in Englewood will include up to 350 townhome and condominium units, 45,000 square feet of retail space, and 5,000 square feet of office. The project will be developed on the site of the former Denver Seminary.
|
|
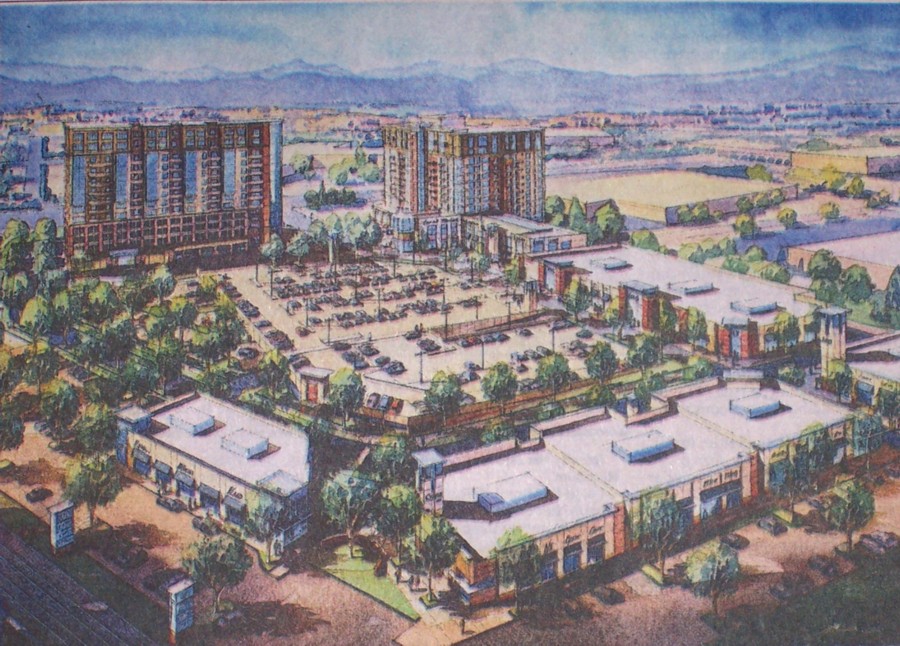

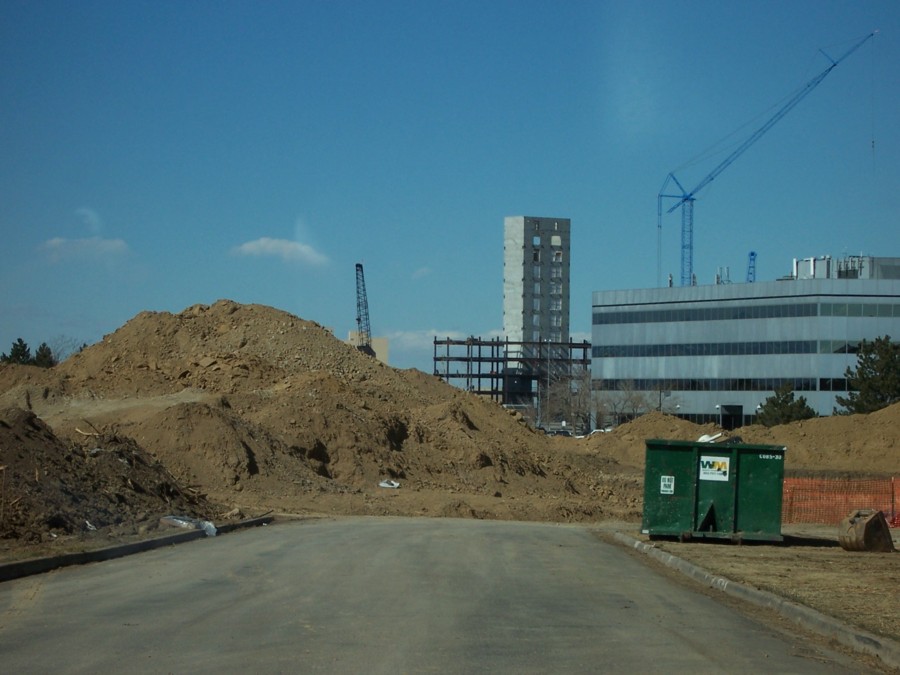
Landmark Condominiums
Location: I-25 & Belleview
Height: 160 feet
Floors: 12-13
Completion Date: 2007-2008
Project Details: This residential and commercial project located across I-25 from the Denver Tech Center, and between two light rail stations, will include two residential towers (one 12 stories and one 13 stories), retail and office components.
|
|
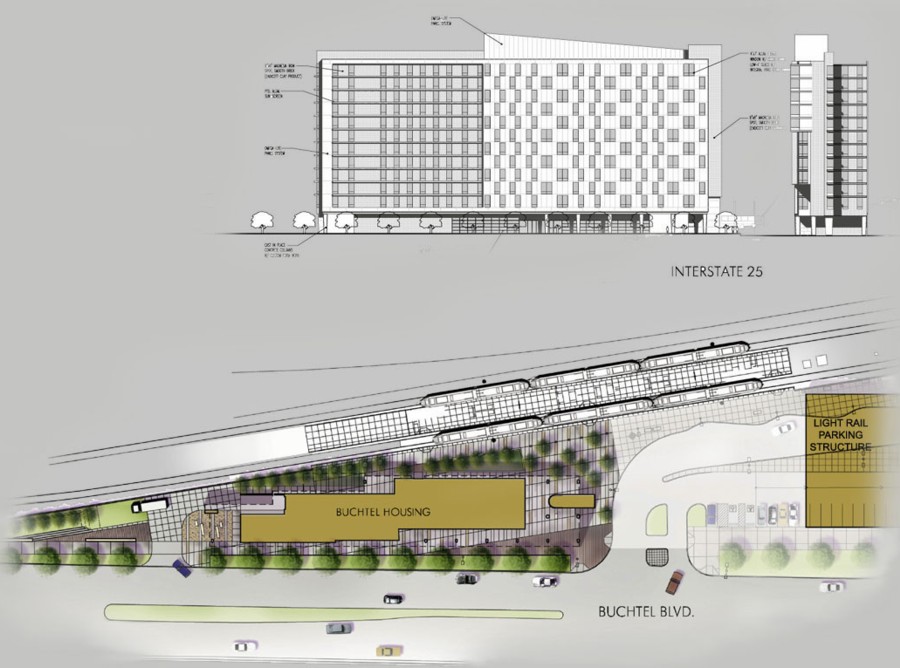
DU Student Housing Tower
Location: I-25 & University
Height: 155 feet
Floors: 13
Completion Date: 2007
Project Details: This private venture residential tower will be used for student housing. As part of the project, the developer will add two floors to the existing RTD parking structure located next to the tower and a light rail station.
|
|
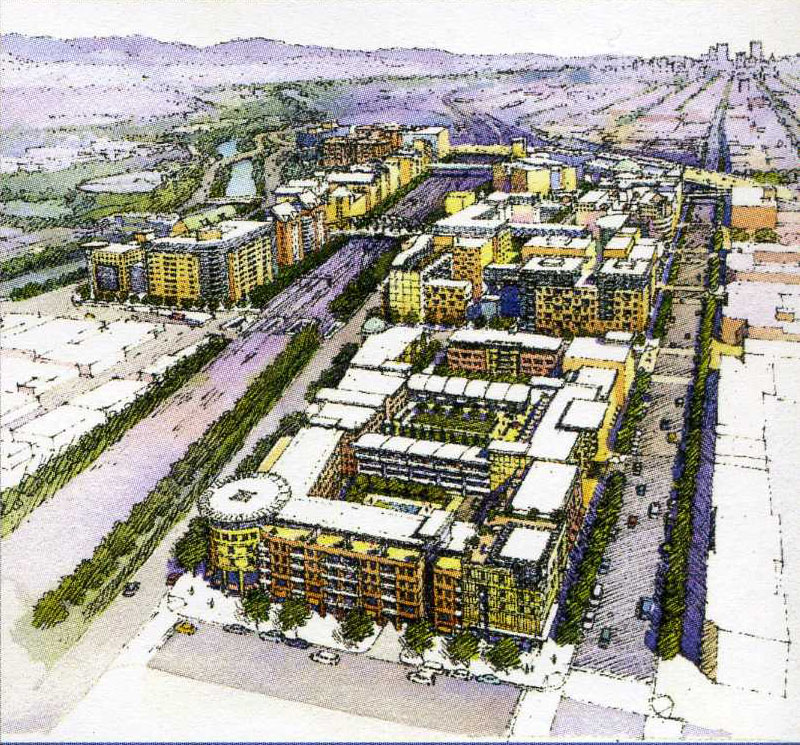
Gates Redevelopment
Location: I-25 & Broadway
Height: Up to 130 feet
Floors: 3-11
Completion Date: 2007-2010
Project Details: This major redevelopment of a former industrial site will include up to 3,000 residential units, retail and office space integrated with an existing light rail station.
|
|
|
University Park Station
Location: 1945 S. Josephine St.
Height: 80 feet
Floors: 7
Completion Date: 2007
Project Details: This 109 unit condominium project will be located near the University of Denver campus and the DU light rail station. |
|
|
University Lofts
Location: University & Evans
Height: 75 feet
Floors: 6
Completion Date: 2007
Project Details: This 35 unit condominium project will also include 8,800 square feet of ground floor retail and two levels of below grade parking. |
|
|
Littleton Lofts
Location: 5800 S. Rapp St.
Height: 70 feet
Floors: 5
Completion Date: 2008
Project Details: This 60 unit condominium building, with 4 live/work units and 56 lofts, will be located 3 blocks from the downtown Littleton light rail station. |
|
|
Observatory Place
Location: University and Warren
Height: 65 feet
Floors: 5
Completion Date: 2006
Project Details: This 73 unit condominium project will be located adjacent to the University of Denver campus. |
|
|
Nagel Hall
Location: University of Denver Campus
Height: 75 feet (top of tower)
Floors: 5
Completion Date: 2007
Project Details: This project will provide on campus living for 200 students. A parking structure will also be built as part of the project. |
|
|
Louisiana Station
Location: Louisiana & Clarkson
Height: 50 feet
Floors: 4
Completion Date: 2005
Project Details: This 29 unit condominium project will be located directly adjacent to the Louisiana LRT station and park. Ground floor retail will face the station. |
|
|
Hampden Commons
Location: Hampden Ave. and I-25
Height: 50 feet
Floors: 4
Completion Date: 2005
Project Details: This mixed-use/TOD project will include 291 apartment units and 16,500 square feet of retail space. The site is located just north of the Southmoor light rail station, scheduled to open in 2006. |
|
|
Littleton Station
Location: Littleton Boulevard at Prescott St.
Height: 45 feet
Floors: 3
Completion Date: 2007
Project Details: The project, within 1/2 mile of the Downtown Littleton light rail station will include 35 condominium and townhome units. |
|
|
Streets of Southglenn
Location: University and Arapahoe
Height: 50 feet
Floors: Up to 4
Completion Date: 2008
Project Details: This redevelopment of an aging mall will retain two of the existing anchors (Foley's and Sears), while rebuilding the remainder of the site to include a multi-screen theater, 600,000 square feet or retail space, and 350 residential units. Several streets will be developed through the project to create a "downtown" feel. |
|
|
Vallagio
Location: I-25 and Dry Creek
Height: 50 feet
Floors: Up to 4
Completion Date: 2008-2009
Project Details: This 469 unit project, connected to the Dry Creek light rail station, will include a mix of lofts, condominiums, townhomes, and twin-homes, as well as 40,000 square feet of retail. |
|
|
|
|
|
|
|






















