| Home
About The Denver Area
Denver Skylines and Neighborhoods Photos
Other Metro Area Skylines and Neighborhoods Photos
New Downtown Denver Projects
New LoDo/Central Platte Valley Projects
New Cherry Creek/Glendale/Colorado Blvd Projects
New Uptown/City Park Projects
New Highland Neighborhood Projects
New Ballpark/Curtis Park Projects
New Golden Triangle/Capitol Hill Projects
New East Metro Area Projects
New South Metro Area Projects
New North Metro Area Projects
New West Metro Area Projects
My Favorite Skyline Photos From Around The World
News
Links
Contact
|
|
News and notes about development in the Denver area:
3/15/08 - It looks like the Alta Vera Condominiums, planned at 13th Avenue and Downing Street, will be under construction
soon. The 20 unit, 5 story building was originally planned for construction in 2005. However, the initial developer was never able to obtain
financing. The current developer, Moonstar Investments LLC, pulled a building permit for the project at the end of February. Expect construction to start soon.
Here are some elevations of the project:
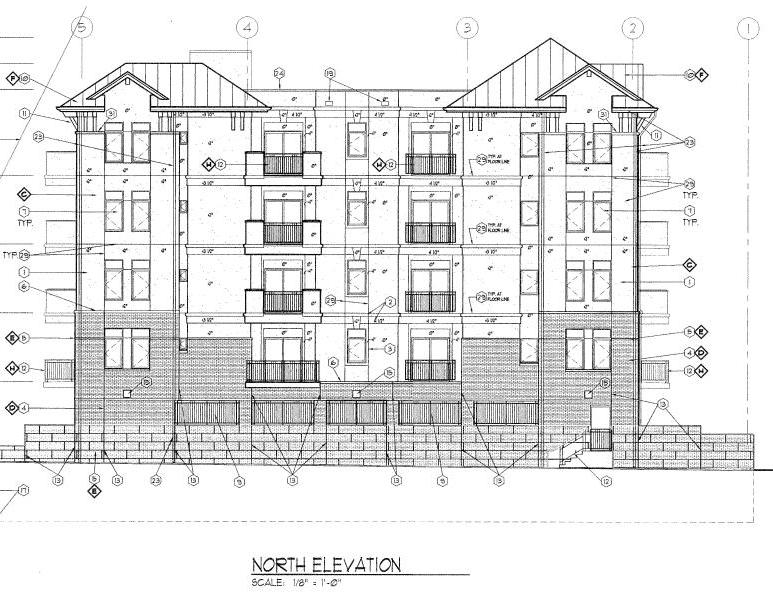
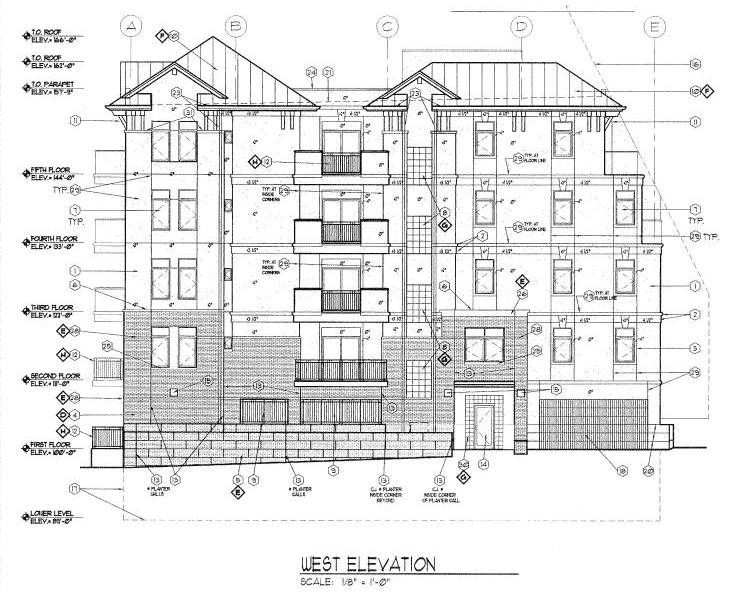
3/12/08 - The first phase of the Belleview Station project, located adjacent to the light rail station of the same name, is
about to start construction. One portion of the project will include 247 apartments to be developed by the Hanover Company. The project will include a small amount
of ground floor retail, as well as structured parking. The phase was designs by Shears Adkins Architects and Oz Architecture. Below is a rendering of the
project:
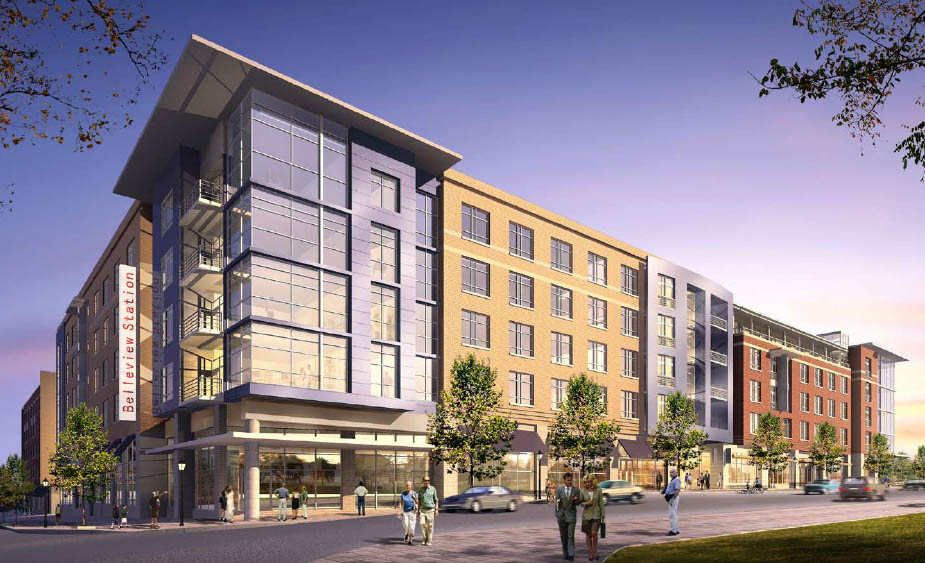
3/5/08 - As previously reported here on 2/19/08, Barrons Development is requesting a height variance from the City for
a site at 18th Avenue and Sherman Street in Uptown. More information about the project and the request has become available. The developer is requesting a
variance to build up to 252 feet in a location where only 162 feet would be allowed under the City Park View Plan ordinance. The project is proposed to be
20 to 22 stories in height with ground floor retail, three floors of parking, and 16 to 18 floors of condominiums. The variance request is being made to
protect views from the adjacent Portofino Tower project. If a variance is not approved, the developer will construct a 16 story building that will wrap
around the existing tower. Here is a massing study showing the two development options:
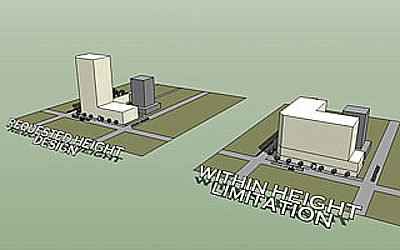
2/26/08 - The Denver Business Journal, in this weeks edition, reports that a new hotel is being planned for the corner of
14th and Stout Streets. The current property owner, Focus Property Group, has hired a consultant to find a developer to build a 400-room, $100 million upscale
hotel. According to the article, around 50 development companies have expressed interest in the project. Focus Property Group hopes to joint-venture with a
developer, and start construction on the project in early 2009. As proposed, the project would include ground floor retail and lobby space, 7 floors of parking,
three floors of hotel amenities and meeting space, and 18 floors of rooms. Here is a massing scheme that has been developed for the project. Expect additional
news regarding the project in the next couple of months.
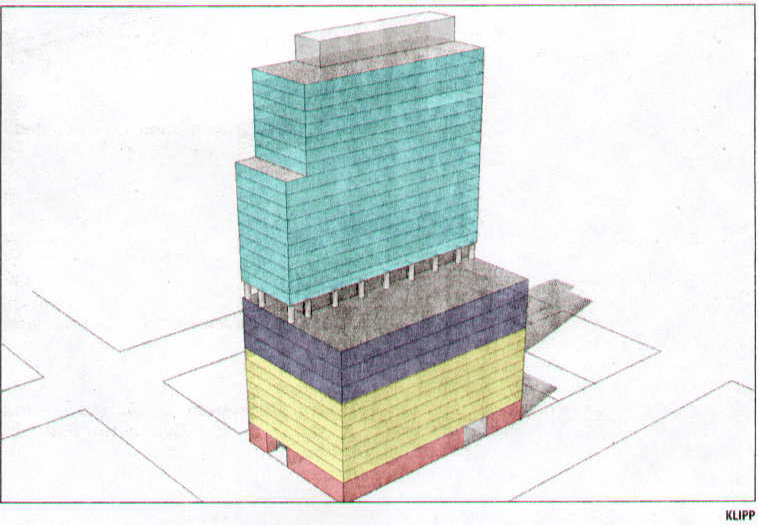
2/20/08 - Details regarding the redevelopment of the Childrens' Hospital are beginning to emerge. St. Joseph's Hospital will
likely purchase the portion of the site east of Ogden Street. The portion of the site west of Ogden Street is programmed for approximately 300 apartment units.
The current concept plan calls for the development of two buildngs. The block bounded by 19th and 20th Avenues, and Ogden and Emerson Streets is proposed to
contain a U-shaped building ranging in height from 3 to 5 stories and a parking structure. The trangular parcel fronting on Park Avenue West may include an
8 story building, with underground parking. Some retail is proposed in both buildings along 19th Avenue. Here are some preliminary renderings and a site plan of
the project:
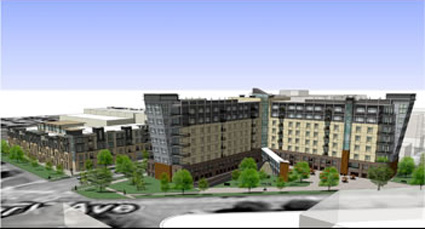
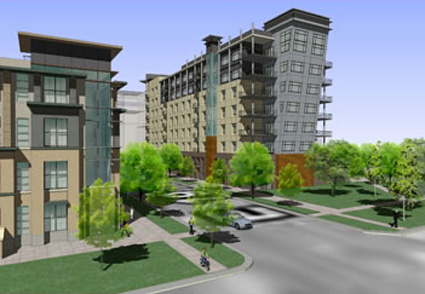
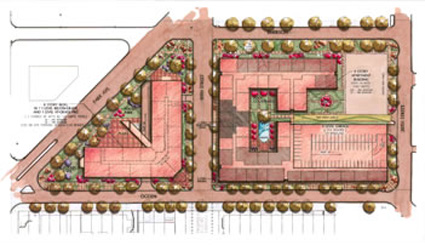
2/19/08 - The Barrons Development hotel project at 18th Avenue and Sherman Street appears to be moving forward. A public hearing for a
height variance has been scheduled for March 19th before the Planning Board. The project, according to the Barrons Development website, is proposed to include 140
hotel rooms and 50 residential units in an 8 to 12 story building. A rendering of the project can be found on the Uptown/City Park Project page.
2/15/08 - The Denver Planning Board has approved the Cornerstone project at Park Avenue West and Curtis Street. However,
the design of the building has been changed slightly. On the left is the original design, on the right is the approved version:
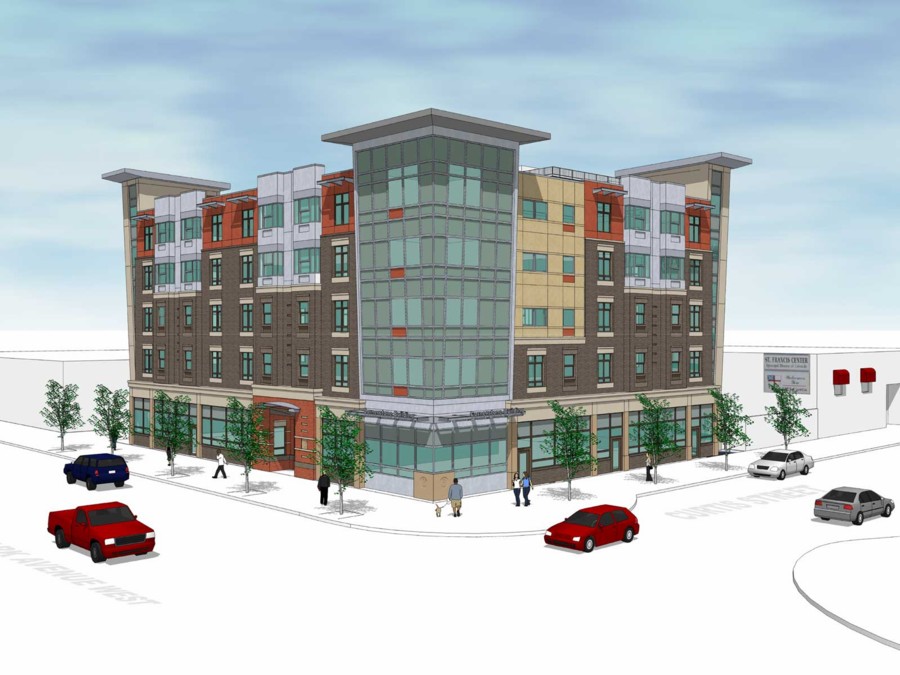
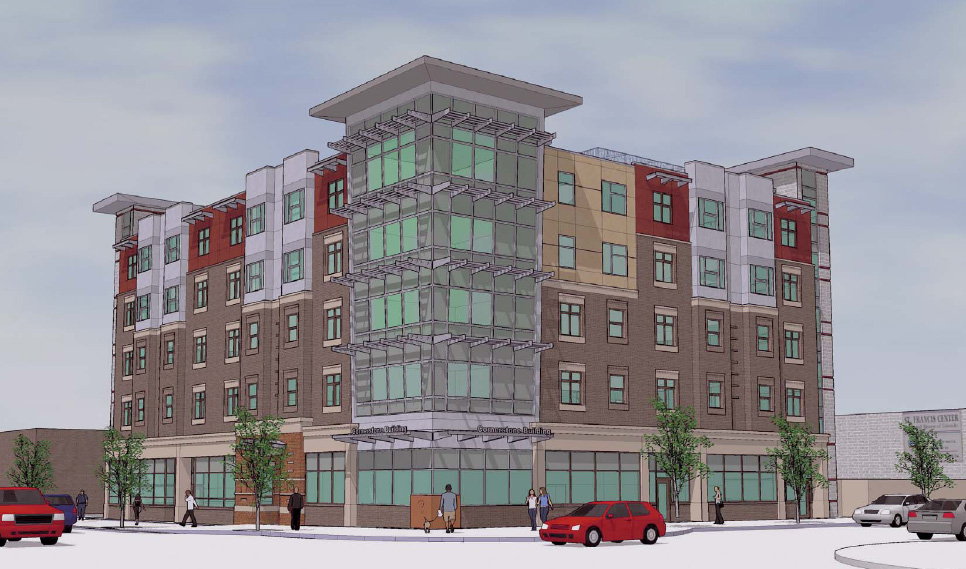
2/12/08 - The Colorado History Museum has signed a letter of intent to build a new facility on the Golden Triangle block bounded
by Broadway, 13th Avenue, 12th Avenue and Lincoln Street. A portion of the block is currently occupied by a 14 story office building fronting on 13th Avenue. The
new history museum would be located on the southern portion of the block, with a 5 story parking structure between the museum and the existing office building. The museum would
be four stories in height and encompass 240,000 square feet of space. Additionally, as part of the overall project, a 200,000 square foot, 9 story office building would be
constructed over a portion of the museum. Construction is proposed to begin in early 2009. Here is a rendering of the proposal, courtesy of the Denver Post:
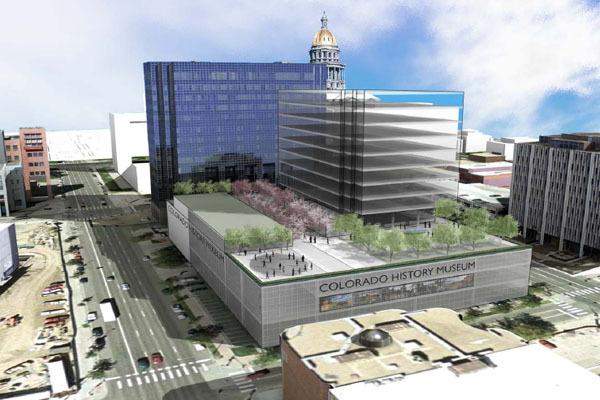
2/3/08 - Here is a panorama of downtown Denver taken on February 2nd. Eleven of the 16 tower cranes currently up in central Denver are visible.

2/1/08 - A new, but small, project is planned at Platte and 19th Streets in the Central Platte Valley. The project, known as The Rapids,
includes three townhomes priced from $1.2 million. Here is a rendering:
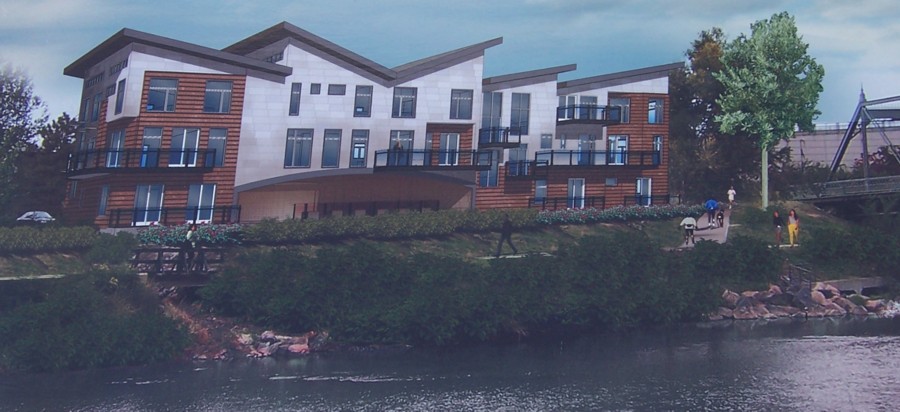
1/29/08 - The Denver Lower Downtown Design Review Board is currently reviewing a new proposal for a mixed-use building at 1401
Wazee Street. The project, to be developed on an existing parking lot, is proposed to include ground floor retail, three levels of parking, and three floors containing
24 residential units. Five townhomes are also proposed as part of the project. Here is a conceptual rendering of the project:
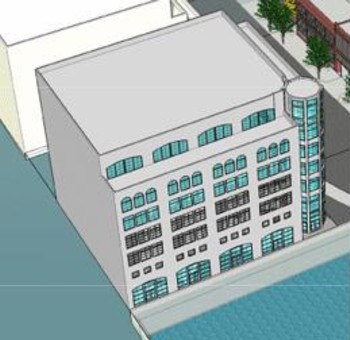
1/23/08 - The Denver Landmark Preservation Commission has given preliminary approval for the construction of an 18 story hotel
on top of the existing Tramway Cable Building at 18th and Lawrence Streets. The project will involve the relocation of the existing smokestack to allow for more
room to construct the new hotel tower. The relocation of the smokestack is estimated to cost $1 million. The project is planned to start construction by late 2008.
12/31/07 - RTD is in the process of redeveloping properties it owns surrounding the Alameda light rail station. As part of the project, RTD has entered
into a contract with a development company to build a 540-space parking garage on the west side of the rail corridor adjacent to Santa Fe Drive. The project will also include construction
of two residential buildings, each 5-stories in height, on either side of the rail corridor. The residential projects will include 350 to 400 units. Additionally, 15,000 square feet
of retail will be built adjacent to the parking garage. Construction is anticipated to begin in late 2008. Below is a concept plan of the redevelopment:
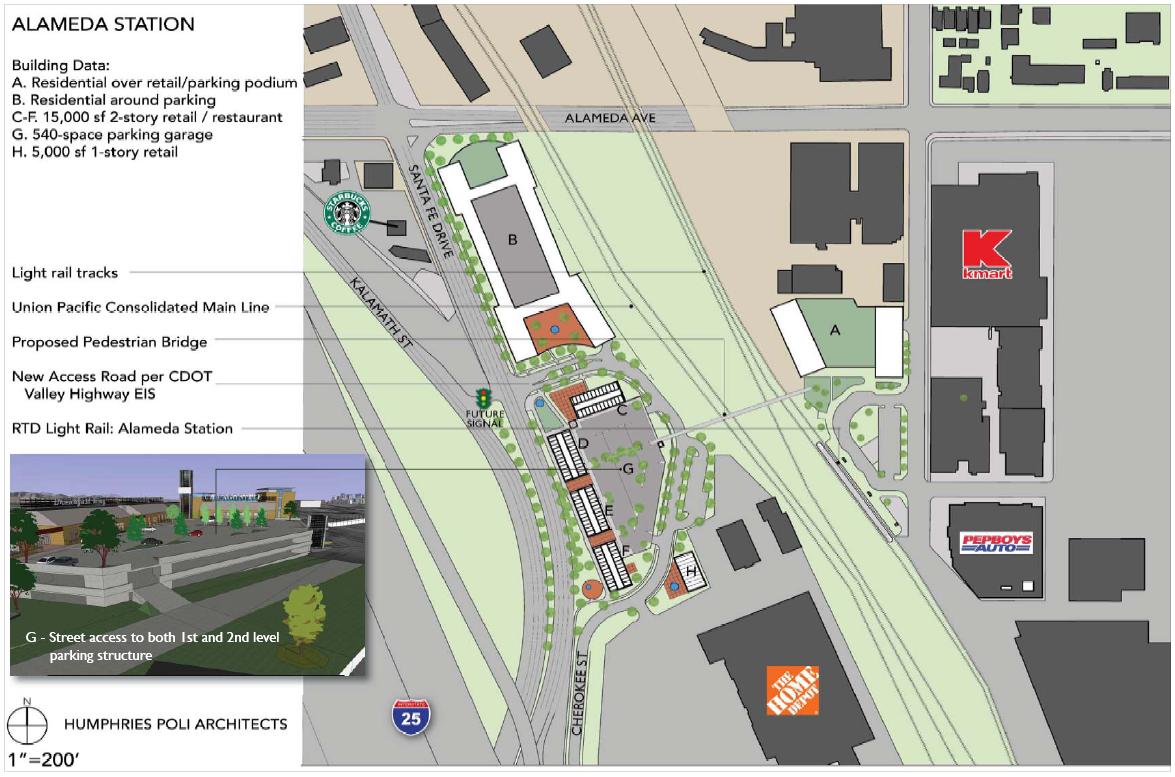
12/22/07 - The Denver Regional Council of Governments (DRCOG) has released the latest population estimates for the Denver
metropolitan area. As of January 1, 2007, the estimated population was 2,817,534. That's an increase of 368,347 since the 2000 Census. The population of the
City of Denver was estimated at 592,052, an increase of 37,689 since 2000.
12/18/07 - A couple of new small-scale retail projects are proposed within the Ballpark neighborhood. Both are proposed as
renovations to existing non-residential sites. The first is located at 22nd and Larimer, and is the conversion of an existing industrial warehouse into four
retail spaces. Here is a rendering of the renovated building:
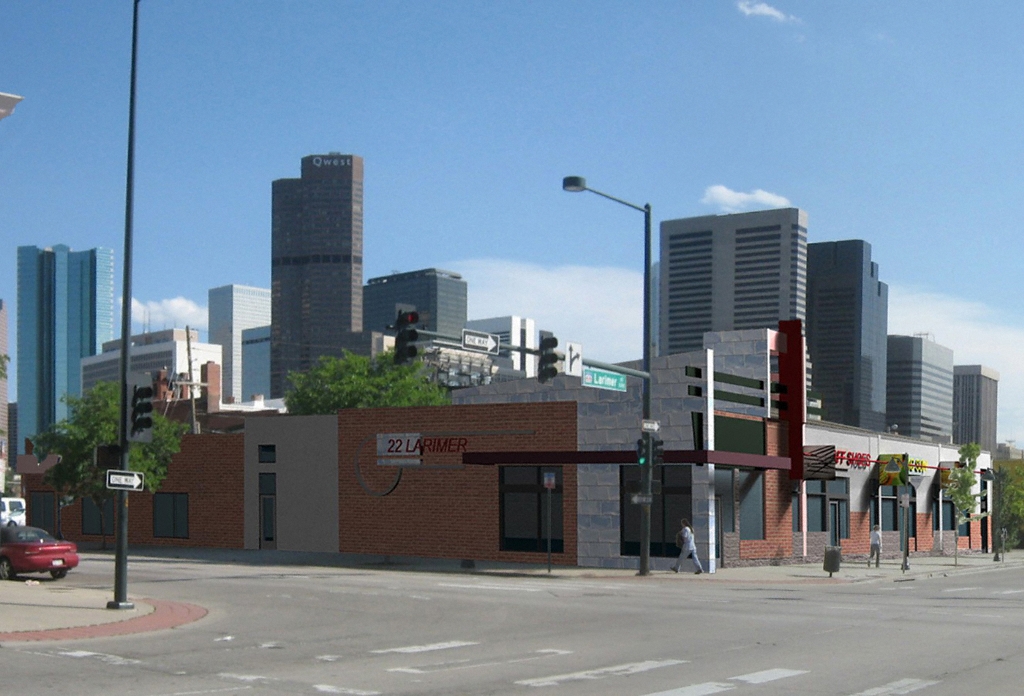
The second project is proposed at Broadway and Larimer Street, and includes two new retail spaces at the site of an existing gas station. Here is a rendering and a site plan:
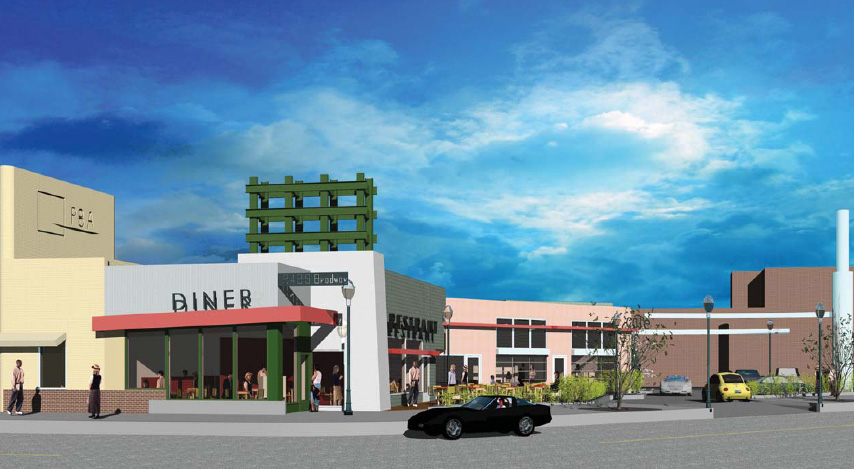
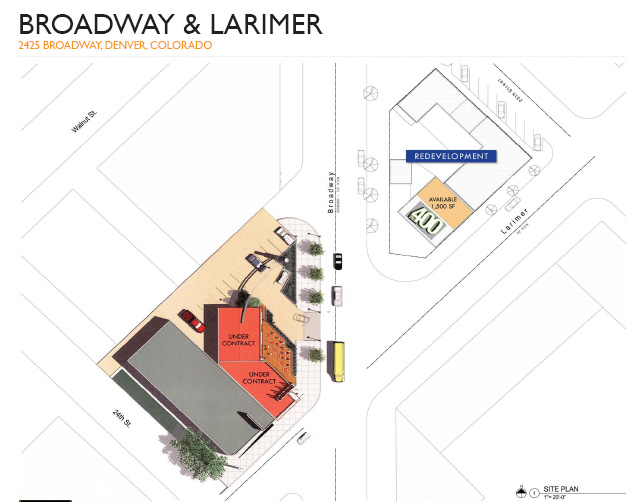
12/4/07 - Denver Cityscape has learned that a new mixed-use project is in the early planning stages for half a block in downtown
Denver. The project, proposed on existing surface parking lots along Curtis Street between 17th and 18th, is currently programmed to include a 22 story office building
fronting on 17th Street and a 30 story hotel/condominium tower on 18th Street. The two buildings would be connected by a 7 story parking structure. Ground floor
retail is proposed along all three street frontages. Additional information should be available in the spring of 2008, if the project moves forward.
12/2/07 - Construction has started on the newest transit-oriented development along the southeast corridor.
The Village Center Station project, located adjacent to the Arapahoe at Village Center station at Arapahoe and I-25, is being developed by the Shea Company and will ultimately
include over 700,000 square feet of office and 30,000 square feet of retail. The first phase will include two 11-story buildings containing 454,000 square feet
of office and 30,000 square feet of retail, as well as structured parking. Expect a 2009 completion. Here are a couple of renderings of the overall
project:
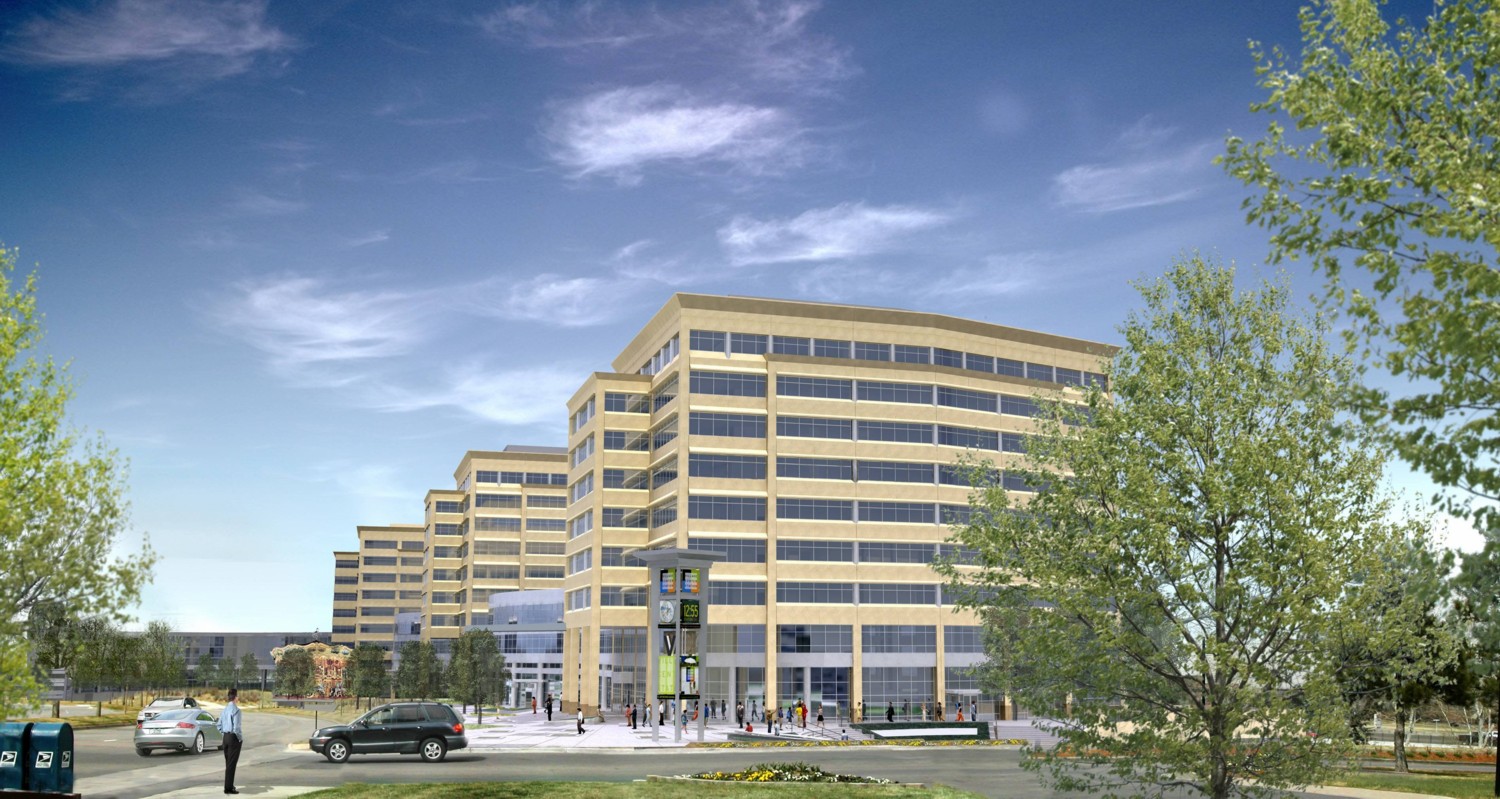
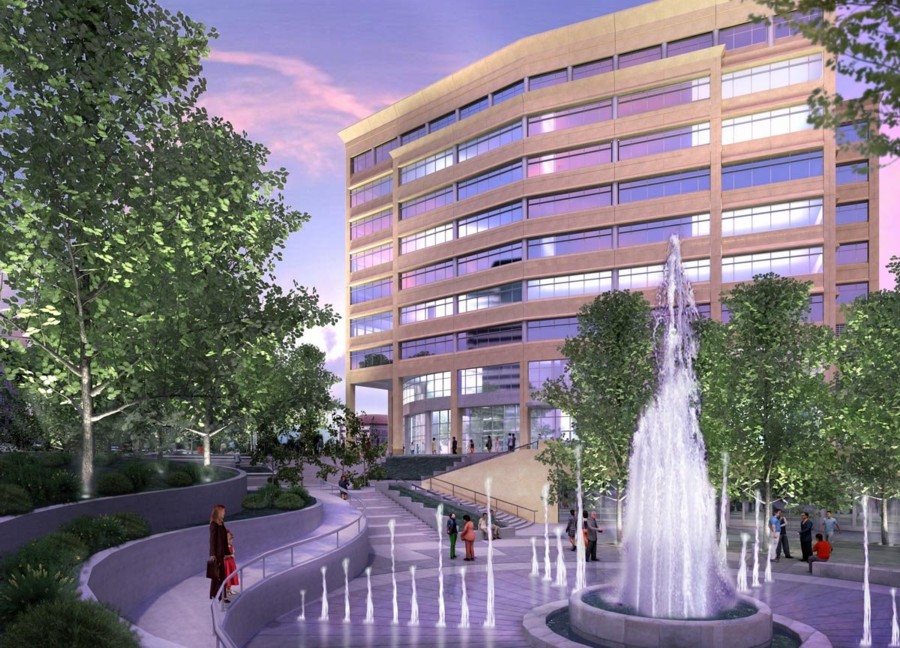
11/13/07 - Southeast Corridor projects update:
First up is Lincoln Station. This project, directly adjacent to the light rail station,
will ultimately include 500,000 square feet of office, 50,000 square feet of retail, and 1,750 residential units. Currently 198,000 square feet of office, 41,000 square feet of retail, and
52 residential units are under construction. Here are some recent construction photos:
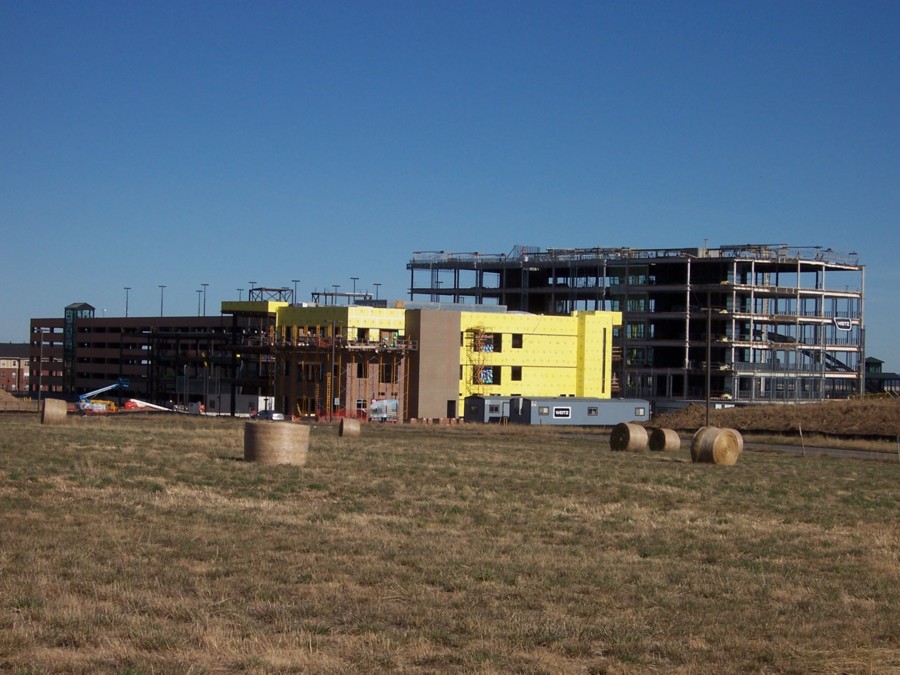
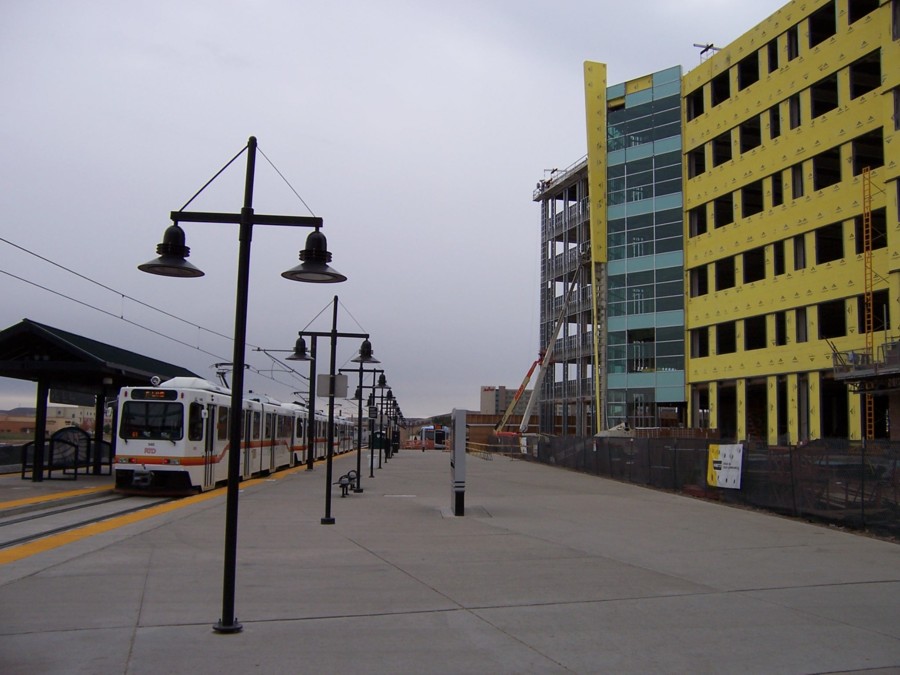
Next up is Palazzo Verdi, a 450,000 square foot, 15 story, 215 foot tall office building that recently topped out near the Arapahoe at Village Center light rail station.
According to the latest edition of Colorado Biz Magazine, a second identical tower is currently being planned and could be under construction by the end of 2008.
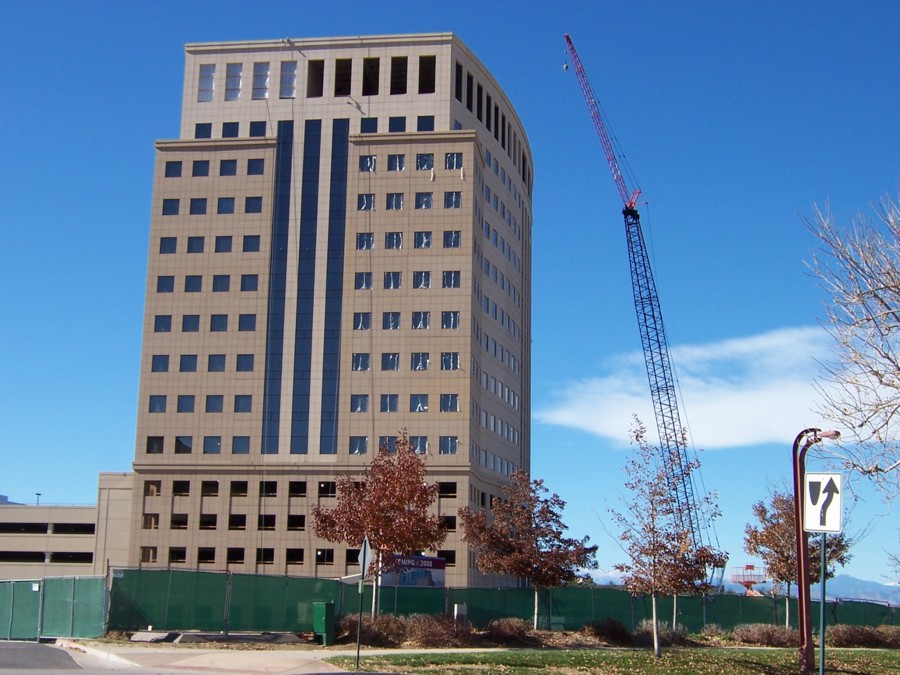
Near the Orchard light rail station, is the Landmark project. This mixed-use project, when complete, will include two condominium towers, retail shops, and brownstones and manor
homes. The two towers and the retail buildings are currently under construction.
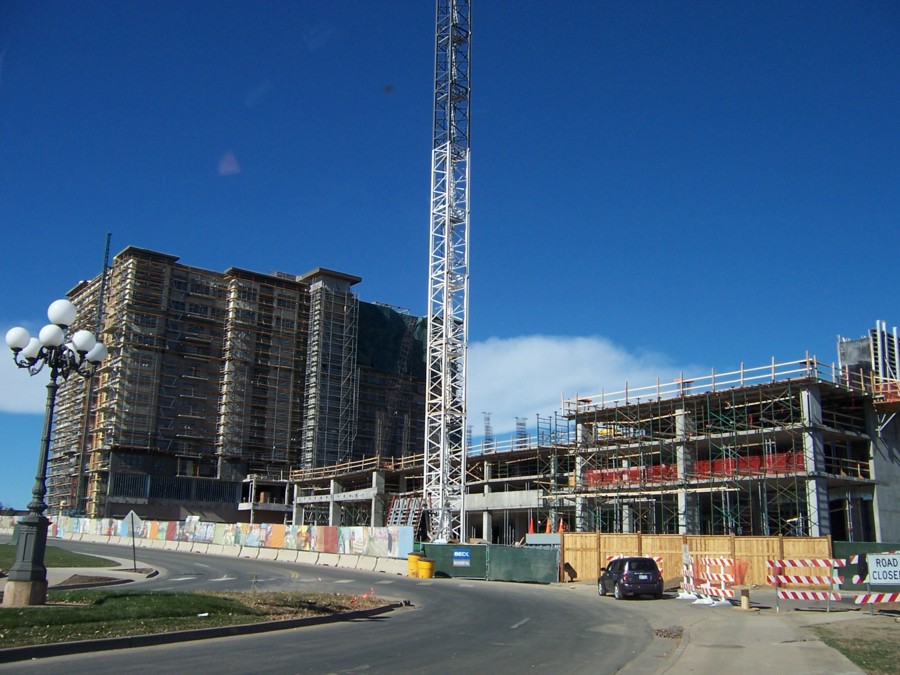
Finally, the Vista Lofts student housing project near the University of Denver light rail station has started construction. The 11-story, 86 unit building in scheduled for completion in the fall of 2008.
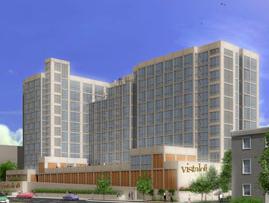
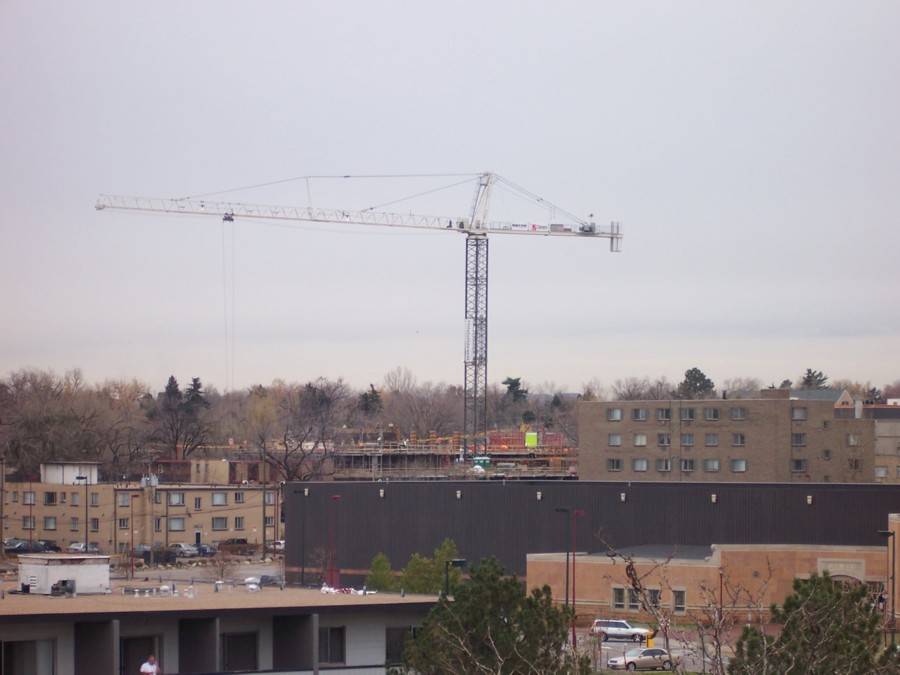
10/27/07 - Now that the University of Colorado Hospital and Medical School have moved to Aurora, redevelopment of the 9th Avenue
and Colorado Boulevard seems to be heating up. Shea Properties has released a new rendering and site plan of the proposed project. The plan calls for 1.8 million
square feet of mixed-use development. Here are the renderings:
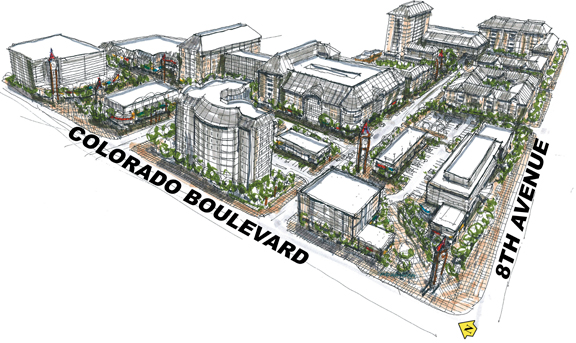
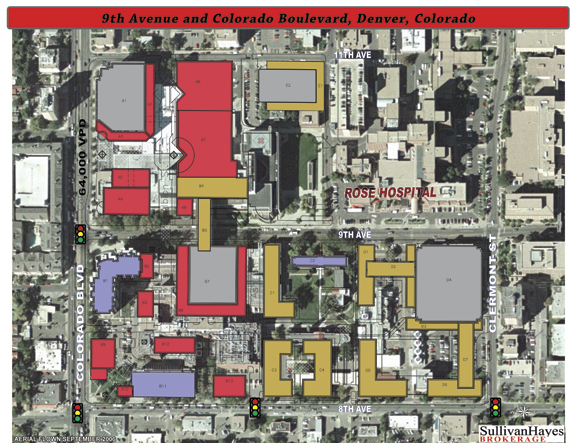
10/16/07 - A new townhome project is being planned for the 2100 block of Glenarm Street on the boundary of the Uptown and
Curtis Park neighborhoods. The project, currently known as The Glenarm, in proposed to include 27 units. Here is a "typical" rendering of the project:
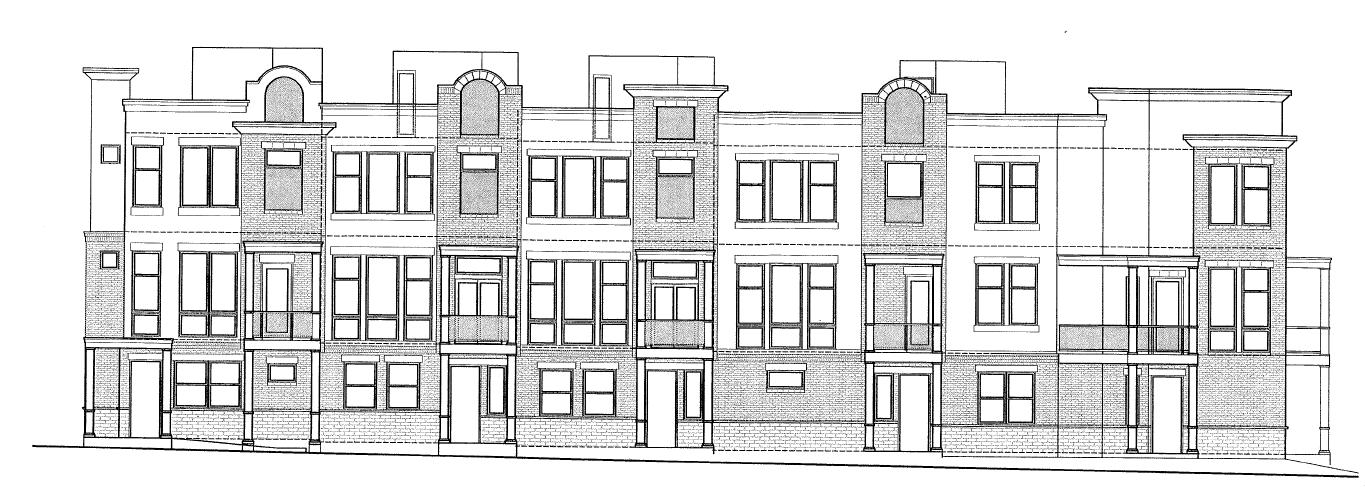
10/11/07 - It appears that 1800 Larimer is moving closer and closer to construction. The site has been cleared, building permits are in review.....and,
a new rendering has been released. This aerial photo depicts the project in the Denver skyline:
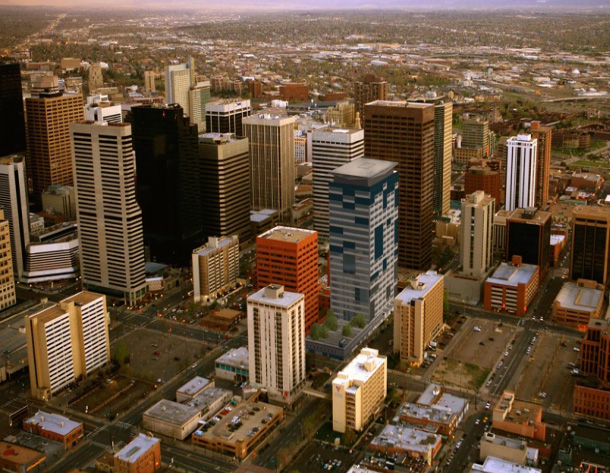
10/8/07 - Red Peak Properties, the company that redeveloped the 1600 Glenarm building on the Sixteenth Street Mall, is in the process of planning a new project
on property they own at 18th Avenue and Logan Streets. The current concept includes 100,000 square feet of retail space fronting on 18th Avenue, and a 12 story apartment building fronting on
19th Avenue. The project is also proposed to include solar panels to supply a portion of the energy for the development, and a roof-top garden for the apartment residents. Here is a conceptual
section through the project:
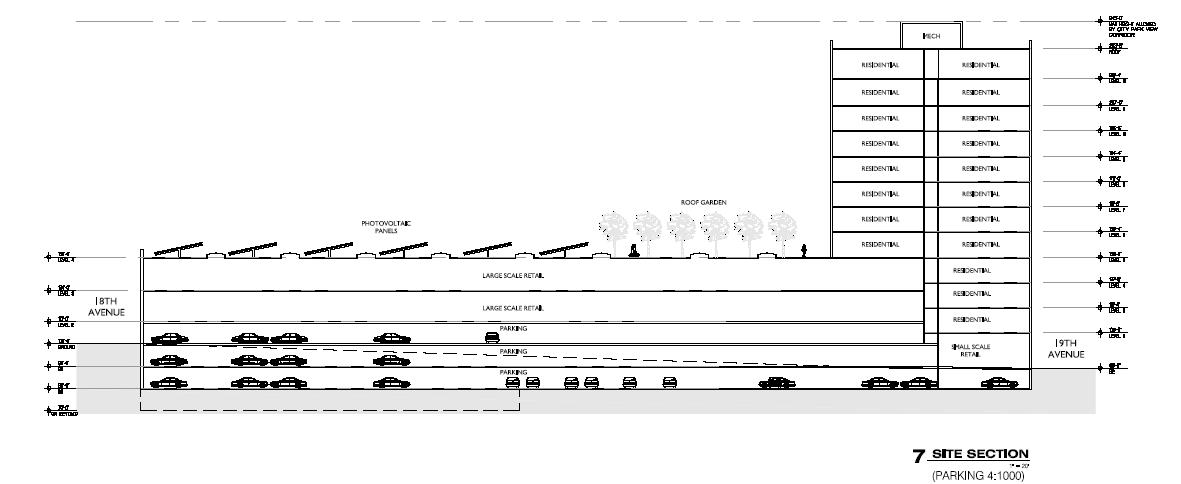
9/30/07 - Carmel Partners is proposing to build a 350 to 380 unit apartment project on the northwest corner of Alameda Avenue and Cherokee Street just north of the
Alameda light rail station. The project, as currently envisioned, will include several buildings ranging in height from 3 to 4 stories. The project will require a zone change, but is proposed
to start construction in late 2008.
Additionally, Denver Cityscape has obtained a blueprint elevation of the University Station Lofts project currently under construction at University
Boulevard and Buchtel Boulevard. The 11 story project will include 89 rental units geared towards University of Denver students:
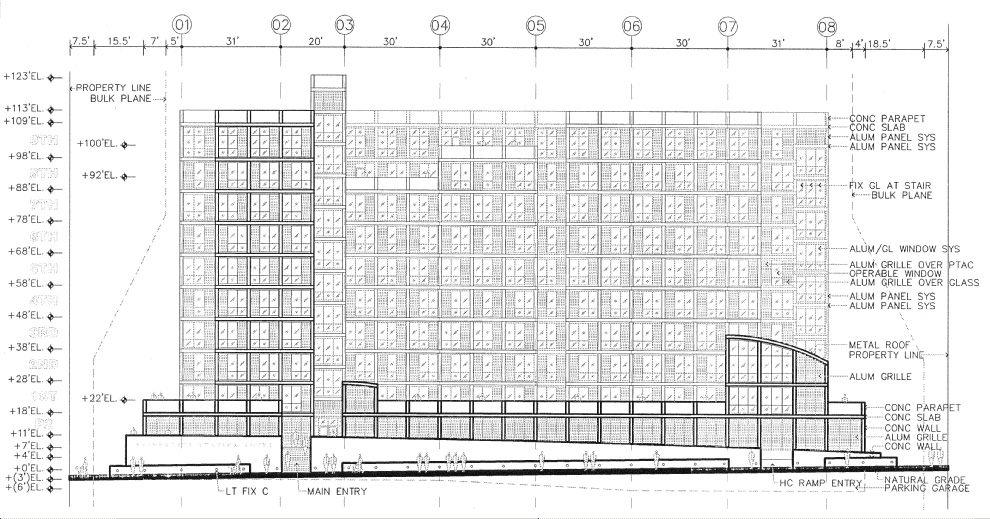
9/6/07 - Demolition of the existing building at the 1800 Larimer site is in full swing. With building permits
in review and demolition underway, vertical construction should start within the next month or so on the 22-story office building. Below is a
photo of the demolition from this past weekend:
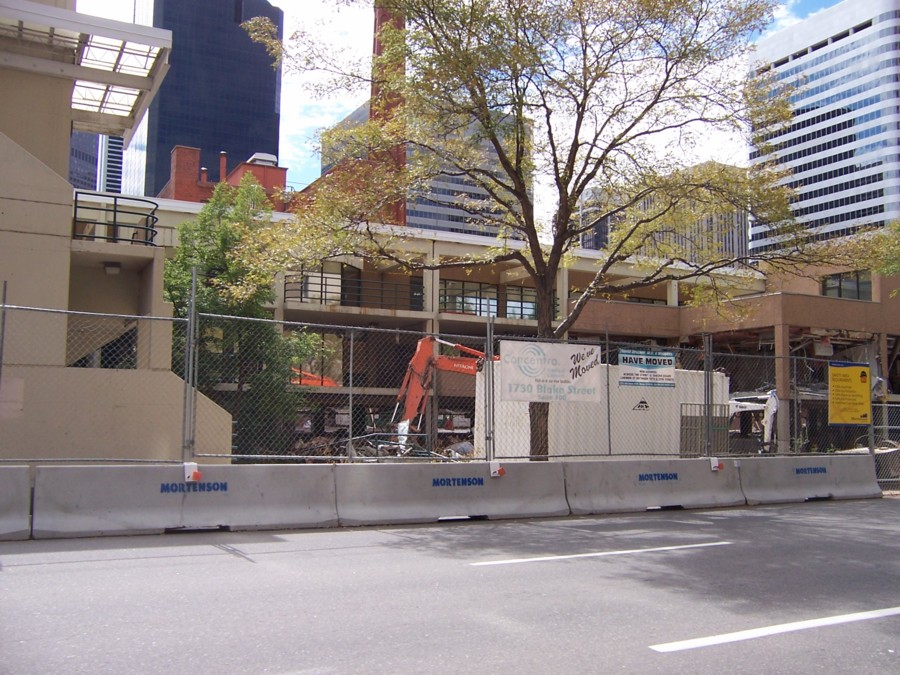
9/1/07 - The most recent edition of the Denver Business Journal reports that the Renaissance Hotel in the Greenwood Plaza area is now 19-stories
in height, up from the 15-stories previously discussed. It appears that construction will likely begin in late September of this year. The project is proposed to include 180
hotel rooms and 20 condominiums. Below is the latest rendering of the project. The older version can still be found on the South Metro Projects page.
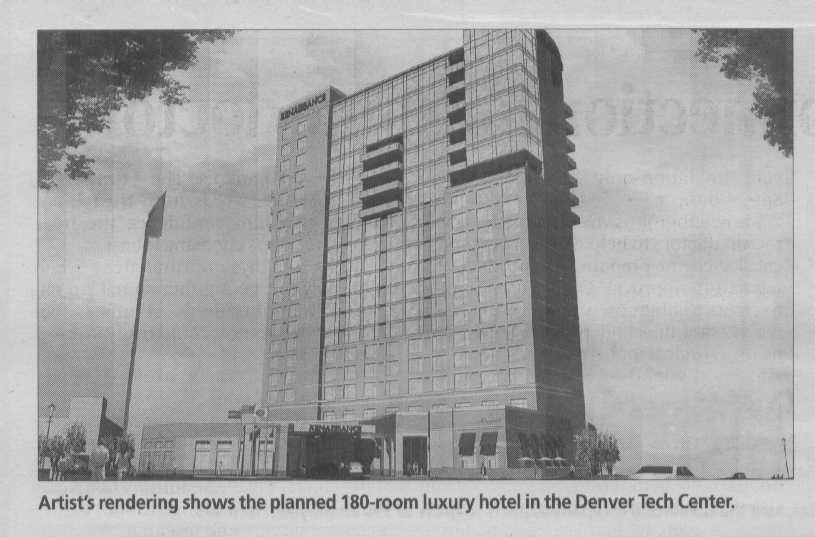
8/31/07 - Construction of 1900 Sixteenth Street should be starting very soon. In fact, the first building permit for the
project was recently issued by the City of Denver. The first phase of the project will include an 18-story, 335,000 square foot office tower and an adjacent
1,200 space parking structure. A rendering of the project can be found on the LoDo/Central Platte Valley Projects page. An interesting bit of trivia:
This tower will be the tallest office building to be constructed in downtown - or in the state of Colorado for that matter - in 22 years. The title may not last long, as
the 22-story 1800 Larimer project is planned to start construction in the next few months as well.
8/30/07 - A couple of things to report today: The redevelopment of the Fontius Building at 16th and Welton Streets will be on the
September 4th Landmark Preservation Commission agenda. The agenda lists the project in the following way: "New Construction, Addition, Preservation and Adaptive Use.
Restoration of levels 2-4, replacement windows, addition of penthouse floor, and new steel canopies on storefront windows." The architect for the redevelopment is klipp
Architects of Denver. The long-time eyesore will soon get a new life.
A building permit application has been submitted to the City for the Renaissance Riverfront project, a 100 unit building designed as
transitional housing. Colorado Coalition for the Homeless is the developer. The project is located near the I-25 and Park Avenue West interchange just northeast of
downtown. A rendering can be found on the Ballpark/Curtis Park Projects page.
8/26/07 - It appears that the marketing effort for 1401 Lawrence is gearing up. A full page ad was placed in todays Denver Post (see below). The ad
states that the building will be the tallest residential tower in Denver. While that is true in terms of number of floors, it should be pointed out that
the Four Seasons project will actually be taller in height (650 feet to the top of the spire). However, it is good to see yet another proposal moving forward. Hopefully,
construction will start during 2008.
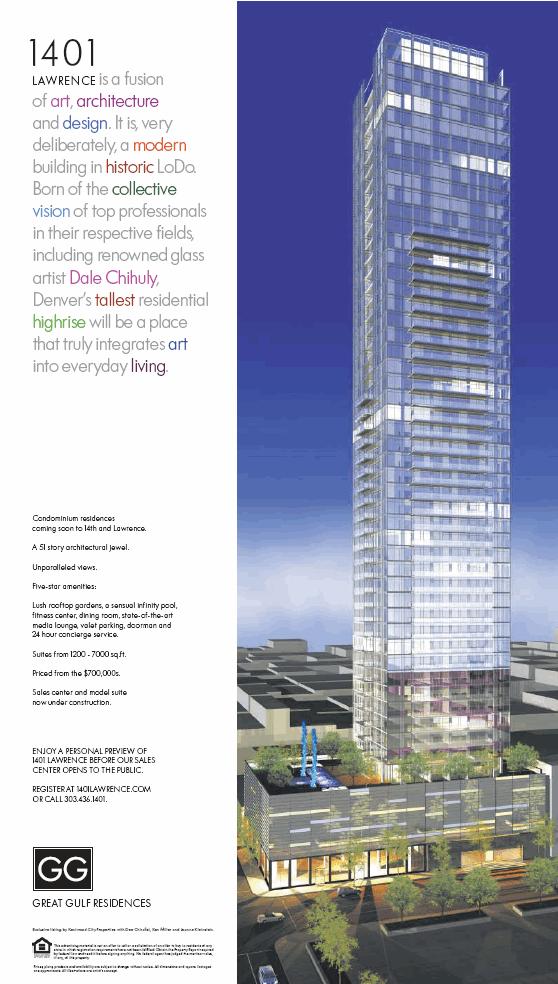
8/20/07 - A couple of items to bring to people's attention. First, the Saturday (8/18/07) Rocky Mountain News
reported that Xcel Energy is looking for 400,000 square feet of office space in a new project downtown. Well, there appear to only be three choices
that would meet the requirement: 1900 Sixteenth Street in the Central Platte Valley, 1800 Larimer Street in LoDo, and Two Tabor Center. It is
interesting that all three project are racing towards construction, with building permits submitted for both 1900 Sixteenth Street and 1800 Larimer
Street. What project will Xcel choose? Stay Tuned.
The second thing to mention is the recent start of demolition of the old Gates Rubber
Company factory at I-25 and Broadway. Its been a long time coming. Now that the factory is coming down, it can been replaced by Metropolitan Gardens.
The first phase of the project has been submitted to the City for development review, and is proposed to include 578 residential units and almost 200,000
square feet of retail and office space.
8/16/07 - A new apartment project is currently in the planning stages for a site located at 19th Avenue and Clarkson
Street in the Uptown neighborhood. The 194 unit project is being proposed by Martin Fein Interests, an apartment development company based
in Houston. The project site was recently rezoned to R-MU-30, and was also once part of the Post Uptown Square project. Here is an aerial photo of
the site, which is currently a surface parking lot.
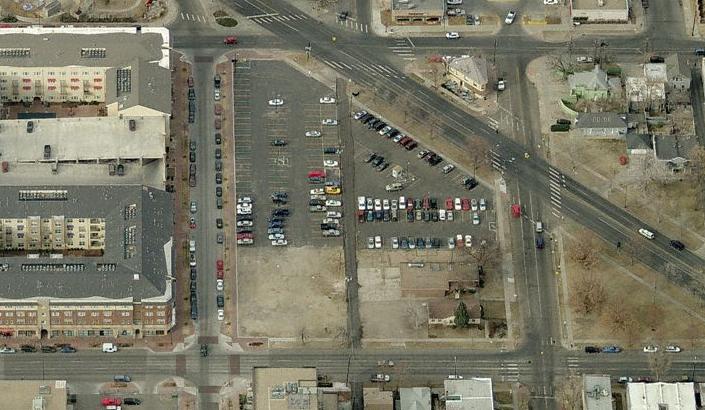
8/15/07 - An urban Target store is being planned within the Belmar project in Lakewood. The
store will likely be two stories, with an undetermined number of condominium units on several floors above the store. Additionally,
an aloft Hotel is also being planned within the project.
8/14/07 - The first piece of news to be added is rather mundane: A tower crane has been installed at the 1400 Wynkoop development site.
Additionally, tower crane parts have been moved onto the Broadstone Lofts site.
|
|
|






































