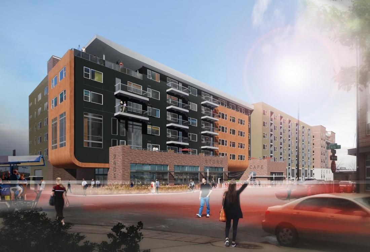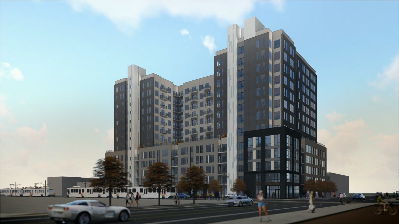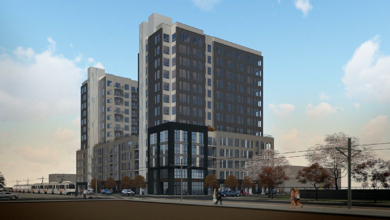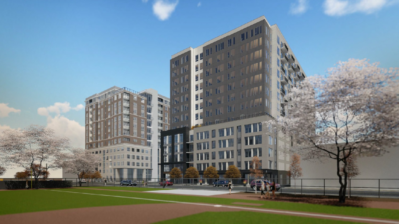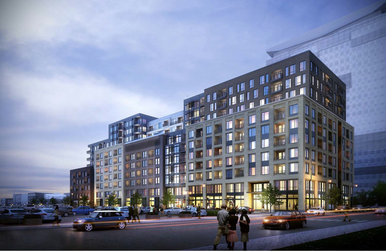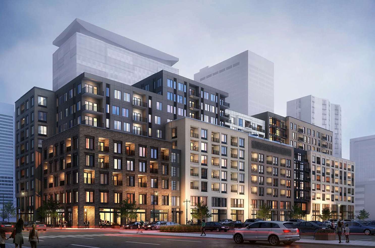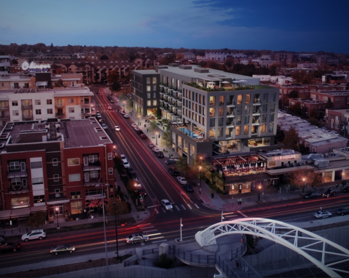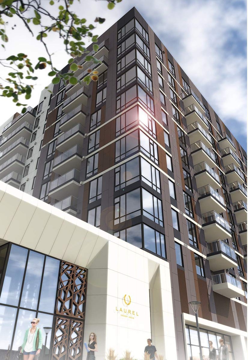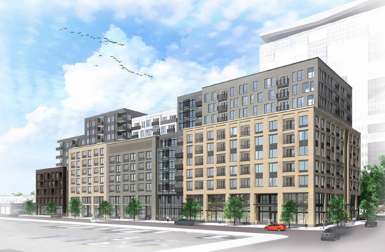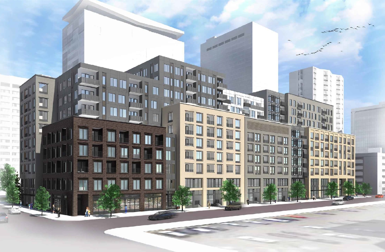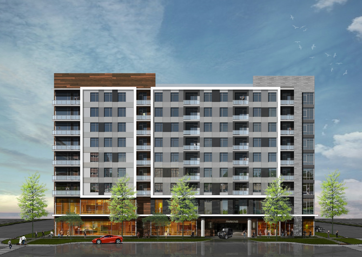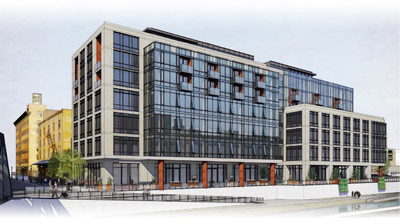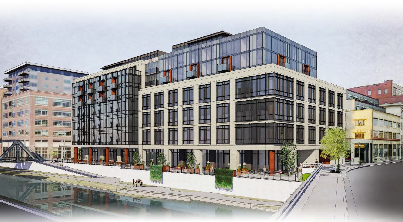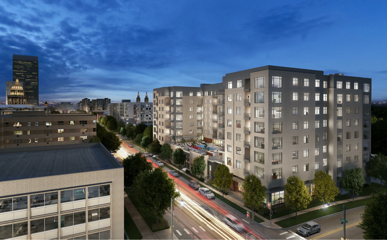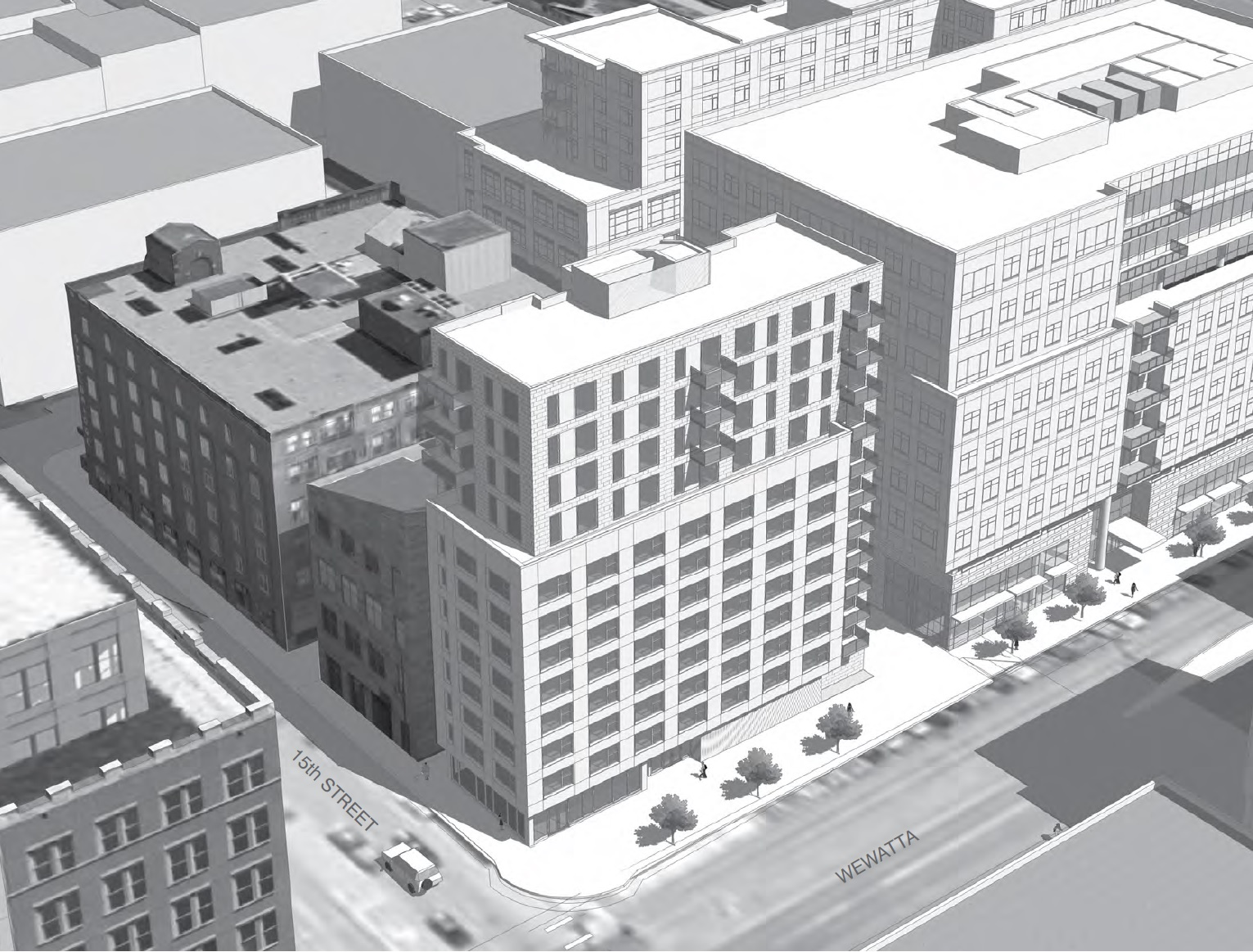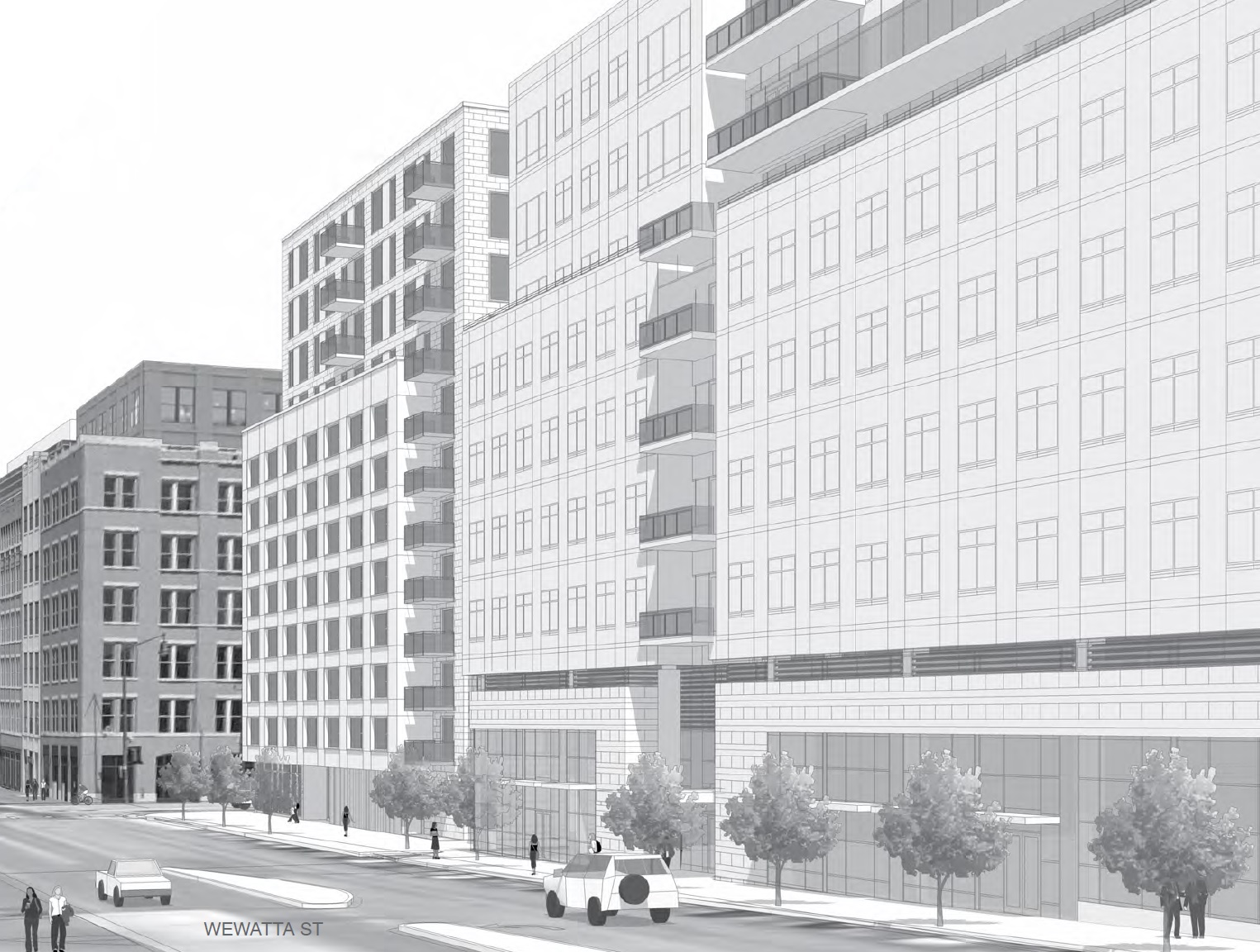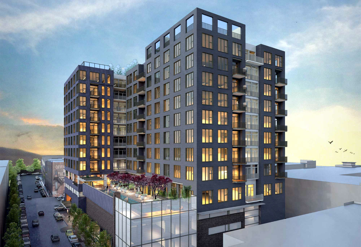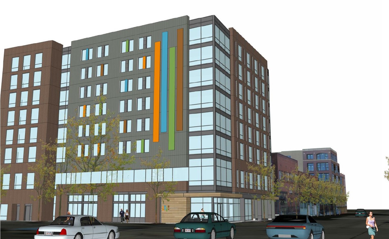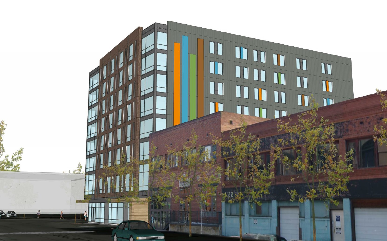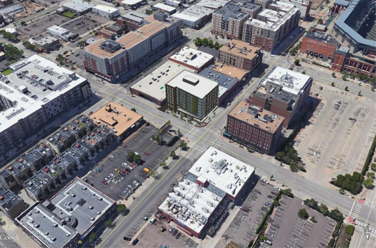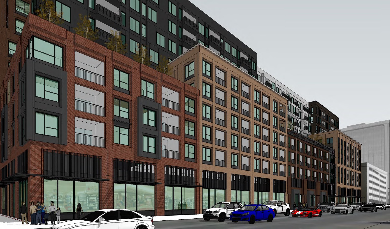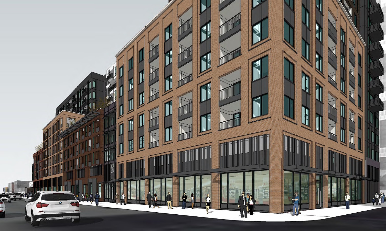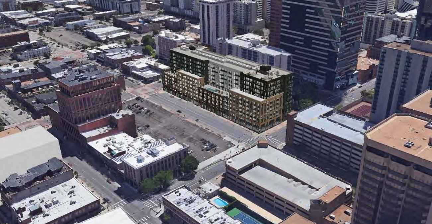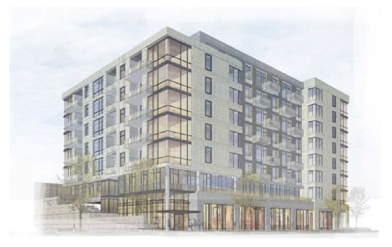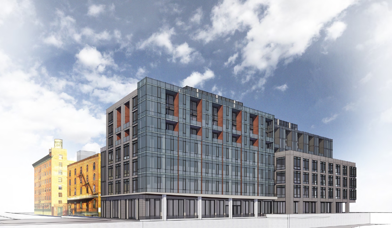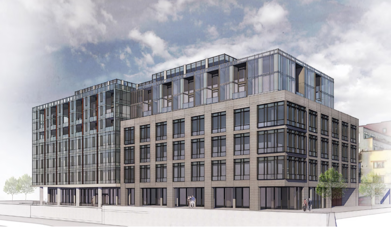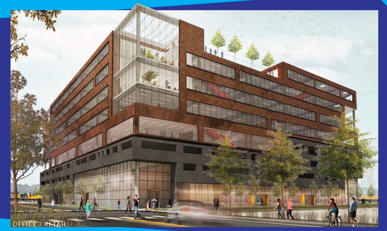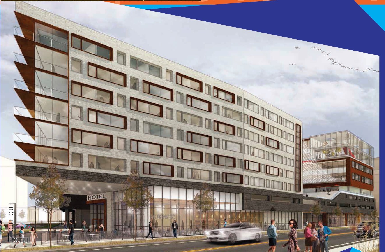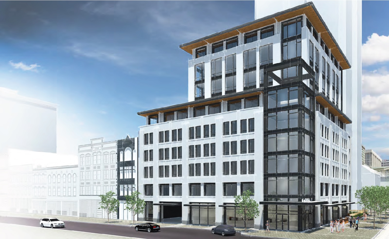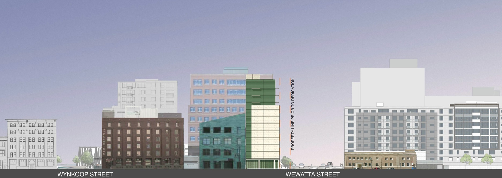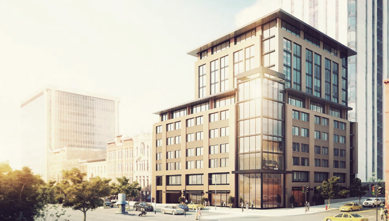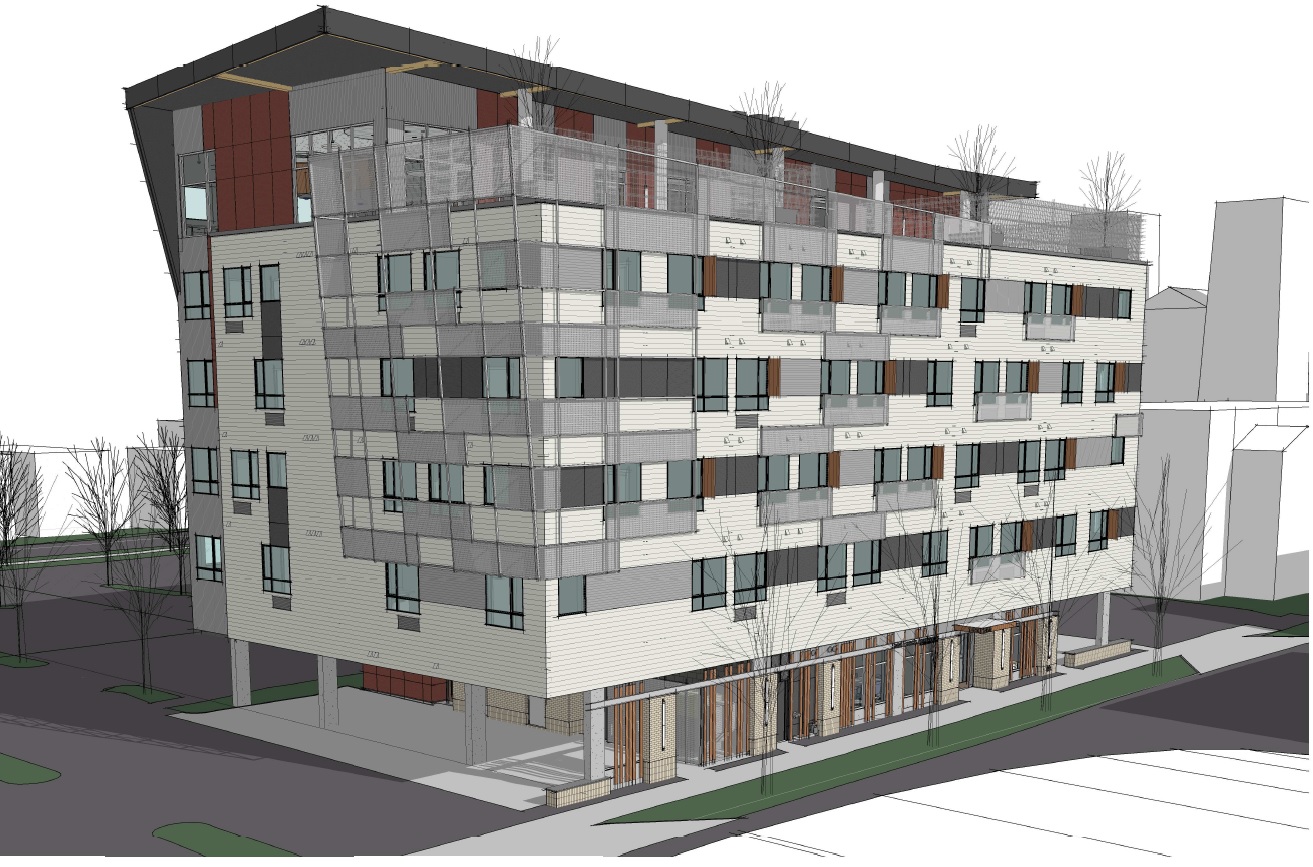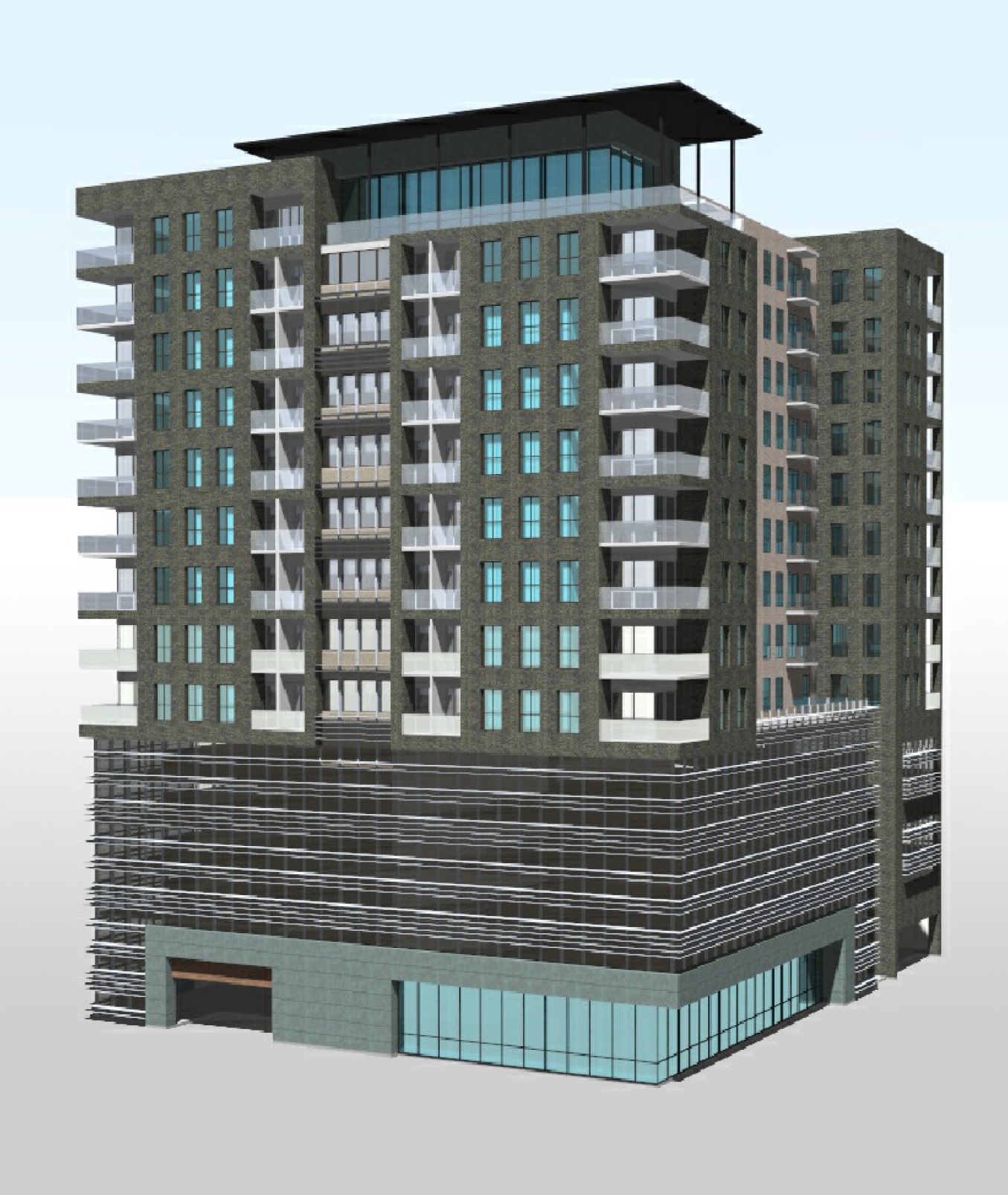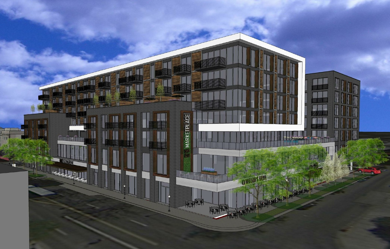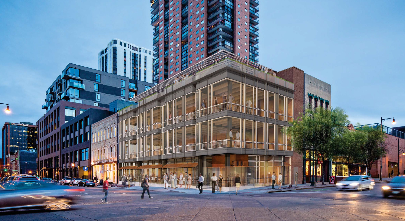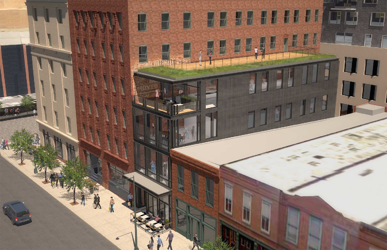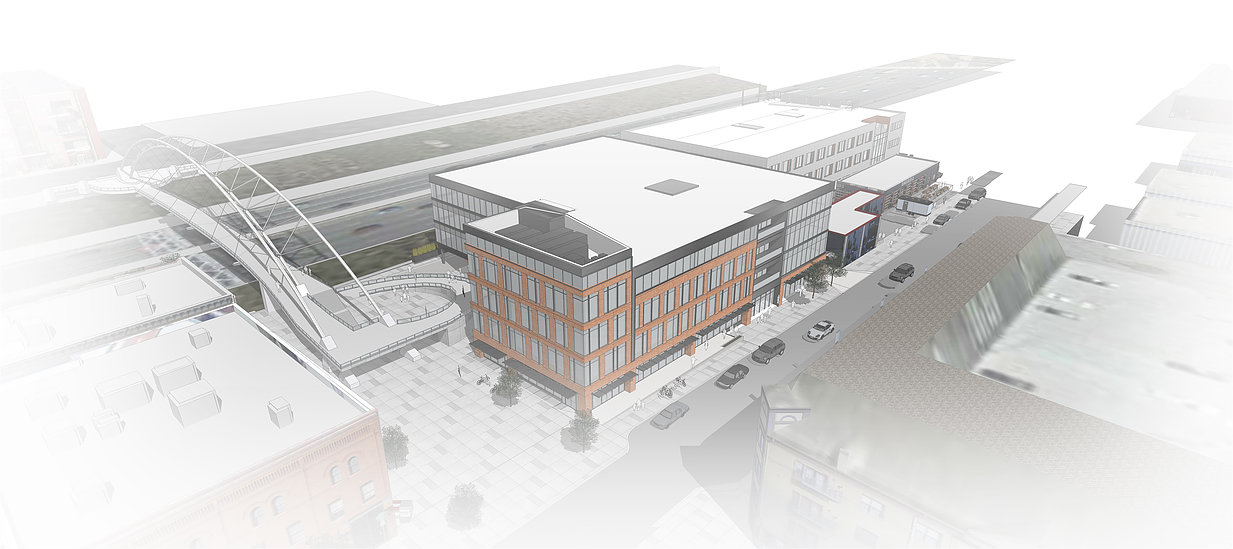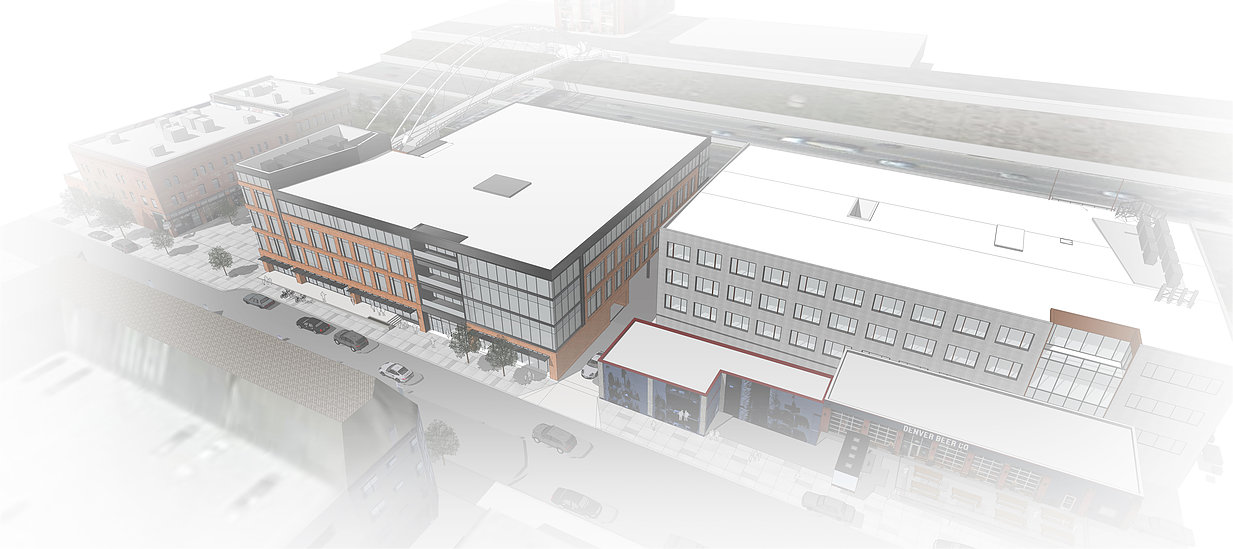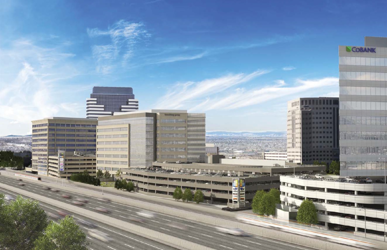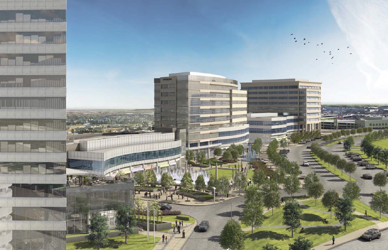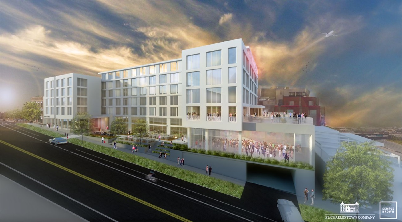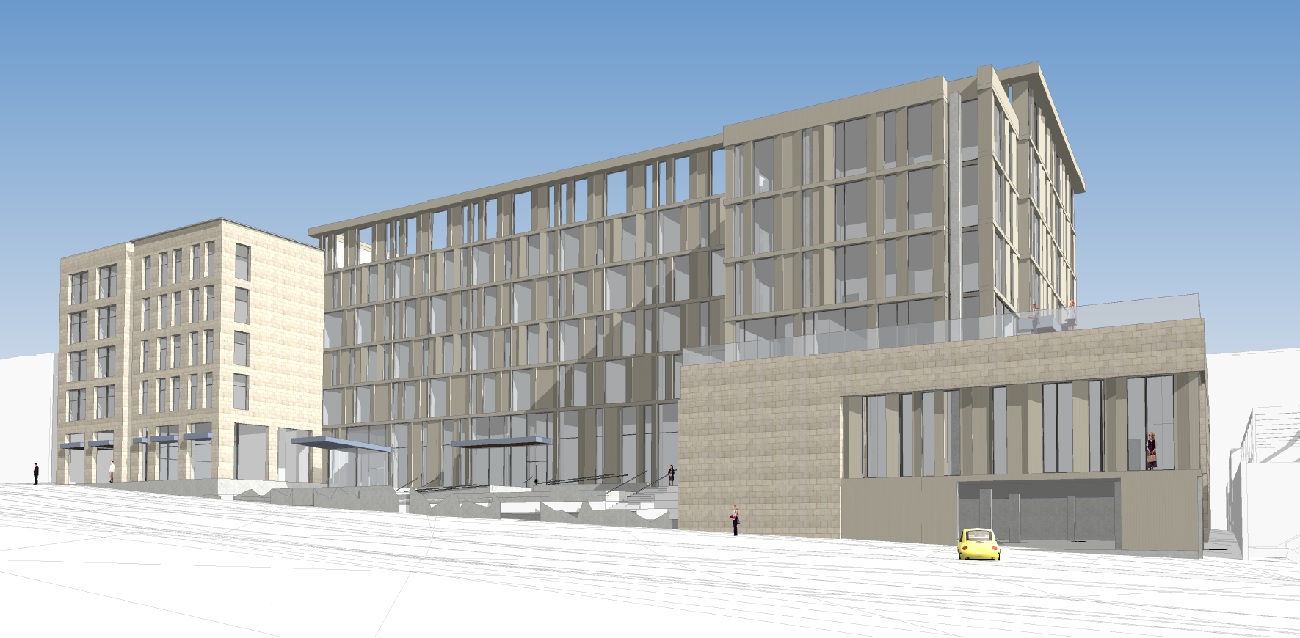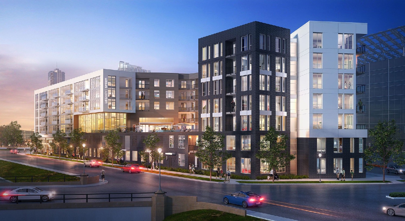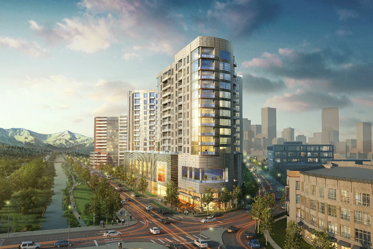 Denver Cityscape
Denver Cityscape


Denver Skylines and Neighborhoods Photos
Other Metro Area Skylines and Neighborhoods Photos
New LoDo/Union Station/Central Platte Valley Projects
New Cherry Creek/Glendale/Colorado Blvd Projects
New Highland Neighborhood Projects
New Ballpark/Curtis Park Projects
New Golden Triangle/Capitol Hill Projects
Welcome to the online source for everything that is happening in the Denver/Boulder metropolitan area. This site will provide information on new development projects within the Denver/Boulder area - new buildings downtown, new office park development, new infill projects.....You will find them here. Navigate this site by using the Main Menu on the left side of the screen. Denver Cityscape is updated on a regular basis. |
 |
3/24/17 - Lennar Multifamily will soon begin construction on a 241 unit apartment building at 2401 Blake Street in the Ballpark neighborhood. The 6 and 7 story building will include structured parking and 7,400 square feet of ground floor retail. The project architect is Kephart of Denver. The project should be completed in early 2019. Here is a rendering of the project: 3/8/17 - Alsation Land Company of Kansas City is planning a 238 unit apartment building in the Arapahoe Square neighborhood at Welton Street and Park Avenue West. The 13 story building would include 6th floor and rooftop amenities, structured parking, facilities for bike parking and repair, and a dog wash. The project has been designed by Kephart Architects of Denver. The project is currently planned to start construction in late 2017 or early 2018. Here are a few renderings: 2/8/17 - Here are some additional renderings of the 1800 Market Street apartments planned by Trammell Crow Residential described in the 11/23/16 post below: 2/6/17 - Mill Creek Residential Trust of Dallas is planning the development of a 129 unit apartment building in the Lower Highland neighborhood at 2525 16th Street. The 5 and 6 story Modera LoHi building has been designed by Shear Adkins + Rockmore of Denver. Construction is proposed to begin in late 2017. Here is a rendering of the project: 12/16/16 - The Pauls Corporation of Denver recently started construction on the Laurel Cherry Creek project located at 155 Steele Street. The 12 story, 71 unit condominium building will also include a rooftop deck and entertainment area. The project will also include underground and above grade parking. The anticipated completion date is spring of 2018. The architect is JNS of Denver. Here is a new rendering of the project: 11/23/16 - As first described in the 8/5/16 post below, Trammell Crow Residential continues to detail a proposed new apartment building at 18th and Market Streets in Lower Downtown. The 11 story, 297 unit project would also include 9,500 square feet of retail space and structured parking. The Lower Downtown Design Review Board has previously granted approval of the building massing and is now reviewing the exterior design details. The project architect is JNS of Denver. Construction is planned to start later in 2017. Here are a couple of new renderings: 11/20/16 - Greystar Development is proposing the development of a 216 unit apartment building at 10th Avenue and Ash Street within the 9th and Colorado redevelopment. The 9 story building, tentatively named Overture 9CO, would also include 241 structured parking spaces. The building is proposed to be 126 feet in height. The architect is Meeks + Partners of Houston. Construction is planned to begin in late 2017. Here is a rendering: 10/7/16 - As previously described in the 7/28/16 post below, Unico Properties of Seattle is proposing to develop an 8 story mixed-use building at 14th and Wynkoop in Lower Downtown. After an initial review by the Lower Downtown Design Review Board, the building exterior has been redesigned to better reflect the LoDo context. The project is still planned to include a mix of ground floor retail, office space, and residential units. Here are a couple of new renderings: 9/28/16 - As first announced in February of 2016, Mill Creek Residential Trust of Dallas is moving forward with a project at 12th and Grant. The Modera Capitol Hill project will include 197 units in an 8 story building with three floors of structured parking and 2nd story amenities. A building permit for the project was recently submitted to the City for the 98 foot tall building. Here is the latest rendering of the project: 8/26/16 - As originally described in the 7/5/16 below, the Nichols Partnership of Denver is proposing to develop a 90 unit micro-apartment building at 15th and Wewatta in the Lower Downtown neighborhood. The building design has become more specific as the project has entered the City's review process. The project is still planned to include 1,700 square feet of retail on the ground floor of the 12 story structure. The building is proposed to be 139 feet tall. No on-site parking is proposed. The architect is Shears Adkins + Rockmore of Denver. Here are a couple of the most recent renderings: 8/11/16 - Vukota Capital of Greenwood Village is planning the development of a 179 unit condominium building at 2980 Huron Street in the Ballpark neighborhood. The 13 story building named Union Place, will also include third story and rooftop amenities, ground floor retail space, and structured parking for 270 vehicles. The project architect is Shears Adkins + Rockmore of Denver. A project sales office should be open within the next few months at 21st and Wewatta Streets. A website is also up and running - www.unionplacecondo.com. Here is a rendering of the building: 8/10/16 - An EVEN Hotel, an Intercontinental Hotel Group brand, is being planned on a surface parking lot at Park Avenue West and Blake Street in Lower Downtown. The 8 story, 150 room hotel is being designed by Davis Partnership of Denver. The building would include 1 floor of below grade parking, ground floor lobby and restaurant and second floor amenities. The project is currently in the planning review process. The building would be 97 feet in height. Here are a few renderings: 8/5/16 - Trammell Crow Residential of Dallas is proposing the the development of a 297 units, 11 story apartment building along Market Street between 18th and 19th Streets. The Alexan Market Street project would also include 9,500 square feet of ground floor retail and above and below grade parking. Rooftop amenities are also proposed. The project architect is JNS of Denver. The project is currently going through the City's development review and Lower Downtown review process. Here are a few renderings: 8/3/16 - BMC Investments of Denver is about to start construction of a new apartment building in Cherry Creek at 210 St. Paul Street. The 8 story, 76 unit building will also include approximately 11,500 square feet of ground floor retail and two floors of below grade parking. The project has been designed by 4240 Architecture of Denver. The building should be complete by November of 2017. Here is a rendering: 7/28/16 - Unico Properties of Seattle is proposing the development of an 8 story mixed use development in Lower Downtown. The project would be located between Cherry Creek and 14th Street, and Wynkoop and Wazee Streets on two existing surface parking lots. The building is proposed to include 15,000 square feet of retail, 73,000 square feet of office and 40 residential units. The building would be 99 feet in height. The architect for the project is Oz Architecture of Denver. Here are a couple of renderings: 7/20/16 - Elevation Development Group of Denver will soon begin construction of HUB, a mixed use project at 36th and Walnut Streets in the River North neighborhood. The project, designed by Gesler's Denver office, will include an 8 story, 220,000 square foot office building, a 150 room boutique hotel (rumored to be an Ace Hotel), and 440 structured parking spaces. The project will also include 27,000 square feet of retail. The office building will be anchored by HomeAdvisor, which is relocating from suburban Golden. The project will be completed in early 2018. Here are a couple of renderings: 7/19/16 - T2 Hospitality is requesting final approval by the City of a hotel at 16th and Market Streets in Lower Downtown. The hotel, first described in the 5/27/16 post below, has been reduced from 12 to 10 floors, although the height has remained the same with taller floor to ceiling heights. The number of rooms has also been reduced from 220 to 168. The building is still planned to contain 6,000 square feet of retail. The building architect remains DLR Group. Here is the latest rendering: 7/5/16 - Nichols Partnership of Denver is proposing to develop a 91 unit micro-apartment building on a small surface parking lot at the intersection of 15th and Wewatta Streets in LoDo. The 12 story building would include 94 parking spaces in an automated garage and approximately 1,700 square feet of retail space. The project architect is Shears Adkins + Rockmore of Denver. Here are a couple of conceptual renderings of the project: 5/27/16 - T2 Hospitality of Newport Beach, California is moving forward with the development of a 12 story hotel at the intersection of 16th and Market Streets in Lower Downtown. The 220 room hotel was first described in the 2/4/16 post below. At the time the project was in the massing review stage with the Lower Downtown Design Review Board. Since that time, the architect, DLR Group of Pasadena, California, has done additional exterior design work. The hotel will also include 6,000 square feet of retail space and 59 parking spaces in a below grade garage. Here is the latest rendering of the project: 5/15/16 - St. Francis Center, LLC of Denver recently submitted a building permit to the City of Denver for the construction of a 6 story affordable housing project at 1450 Washington Street in Capitol Hill. The St. Francis Apartments will include 50 residential units and a sixth floor amenity space that will include outdoor space, workstations, and training facilities. Parking will be provided in surface lots surrounding the project. The project architect is Humphries Poli of Denver. Construction should begin in early fall of 2016, with completion in early 2018. Here is a rendering: 5/8/16 - Argyle Residential of Austin is planning the development of a 176 unit apartment building in the Golden Triangle neighborhood. The 14 story building, to be located at 13th Avenue and Delaware Street, will include 2,200 square feet of retail, structured parking and rooftop amenities. The project will be 158 feet in height. The project architect is Meeks and Partners of Houston. A construction schedule has not yet been announced. Here is a rendering: 5/5/16 - Consolidated Investment Group of Denver has proposed the development of a mixed use building at Colfax Avenue and Corona Street in Denver. The 7 story Route 40 project will include 185 apartment units, approximately 24,000 square feet of ground floor retail, 27,500 square feet of office space, and two levels of structured parking. The residential amenities will be located on the third floor. The building will be 84 feet in height. The project architect is Davis Partnership of Denver. Construction is planned to begin in late 2016. Here is a rendering of the project: 4/5/16 - Two new modern infill projects are currently being planned for the Lower Downtown neighborhood. Both projects would add primarily glass buildings into an area of historic brick structures. The first project is being planned at the intersection of 15th and Market Streets. The addition to the Rocky Mountain Seed Company building would be four stories in height with a 4,100 square foot ground floor restaurant, 10,000 square feet of office space on two floors, and a fourth floor dining area for the restaurant with a large rooftop deck. The building is being planned by Seed Acquisitions LLC. The project designer is Tryba Architects of Denver. Construction is planned to start in late 2016. Here is a rendering: The second project is SugarSquare located on Wazee Street just south of the historic Sugar Building on 16th Street. The four story building will include approximately 10,800 square foot of office space. The project by Urban Villages of Denver has been designed by Semple Brown Design, also of Denver. Construction is planned to start during this summer. Here is a rendering: 3/30/16 - Unico Properties of Seattle is proposing the development of a 4 story office building at 16th and Platte Streets in Denver's Central Platte Valley neighborhood. The 171,000 square foot building will include 25,000 square feet of ground floor retail/restaurant space, and 185 parking spaces in 2 floors of below grade parking. The project architect is Open Studio Architecture of Denver. Here are a couple of renderings: 3/22/16 - The Denver office of Shea Properties is moving forward with the last phase of the Village Center Station project located adjacent to the Arapahoe at Village Center light rail station in Greenwood Village. The 9 story, 280,000 square foot building will also include a 850 space parking garage and 9,000 square feet of ground floor retail space. The project architect is Davis Partnership of Denver. Construction is proposed to begin in late 2016, with completion in early 2018. Here are a couple of renderings: 3/13/16 - St Charles Town Company of Denver recently announced the development of a new hotel in the Highland neighborhood. The 165 room hotel will be a Starwood brand and will include structured parking and rooftop amenities. The new lodging choice will be located along 16th Street between Central and Boulder Streets. When the project was first announced, the following schematic design rendering was released: Since that time, the project architecture has been refined. The project is planned to start construction late this year, with completion in 2018. Here is the latest rendering: 2/18/16 - Two new residential projects are planned along Speer Boulevard in the Golden Triangle neighborhood. The first project is a 7 story building proposed by Legacy Partners of Foster City, California. The 322 unit project, to be located at 13th Avenue and Speer, will also include two levels of structured parking and third floor amenities. The project architect is the Denver office of KTGY. Construction is planned to begin later this year. Here is a rendering: The second project is planned by Greystar Residential of Charleston, SC and was originally described in the 7/30/15 post below. The Greystar Speer project is planned for the corner of Bannock Street and Speer. The 16 story, 198 foot tall building will include 301 units, structured parking, 12,500 square feet of retail and rooftop amenities. The project architect is Zeigler Cooper of Houston. Construction is proposed to begin in September of this year. Here is the most recent rendering: |

